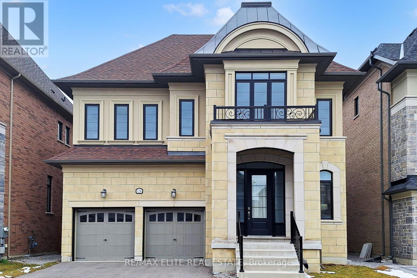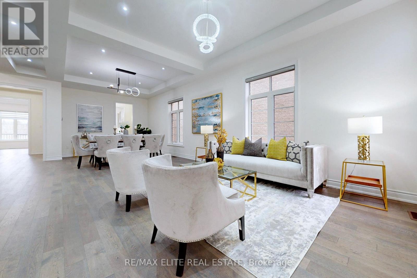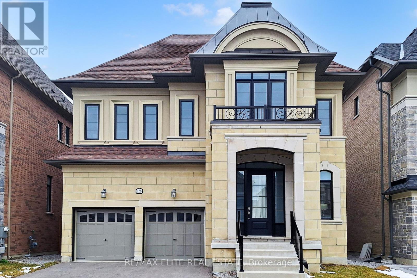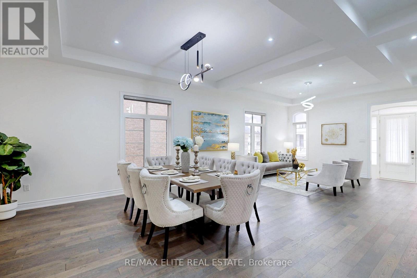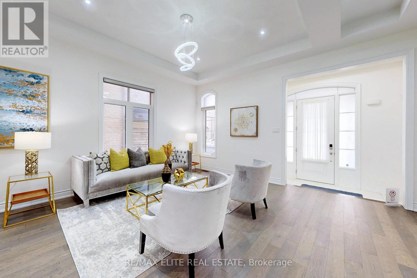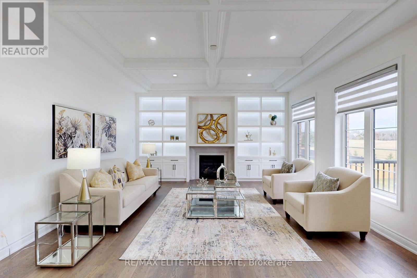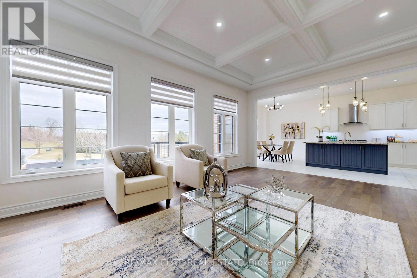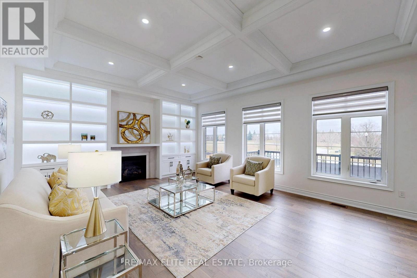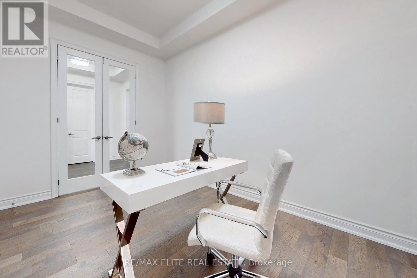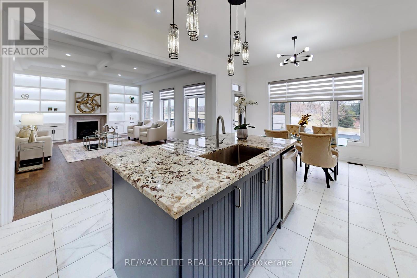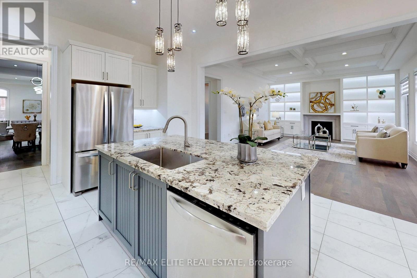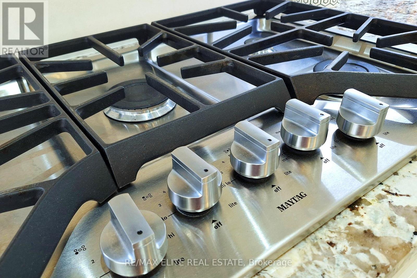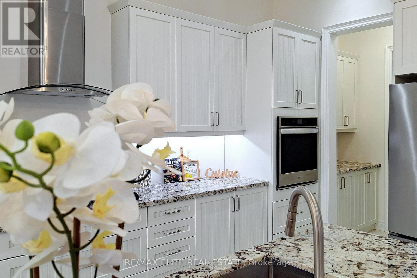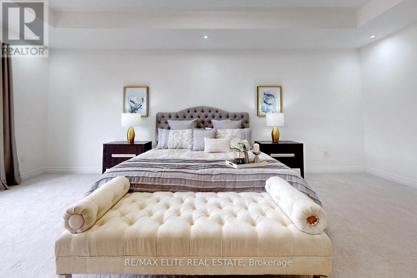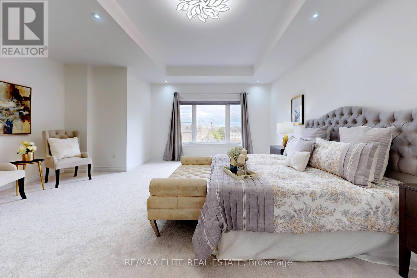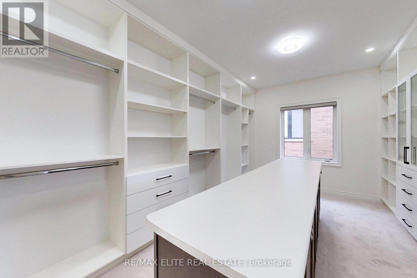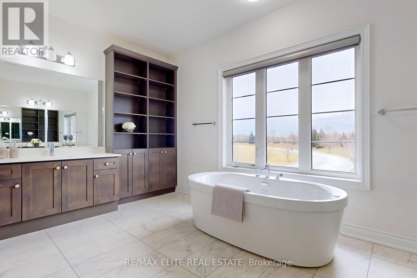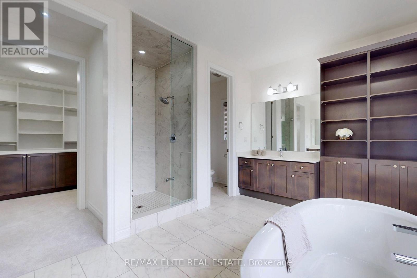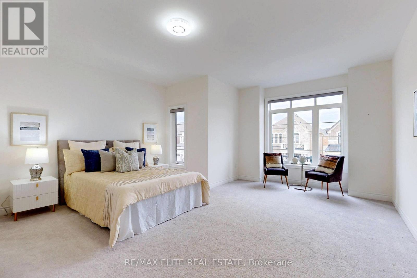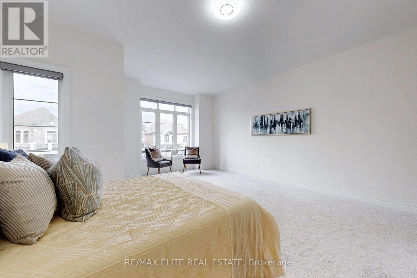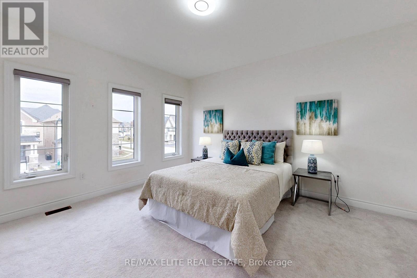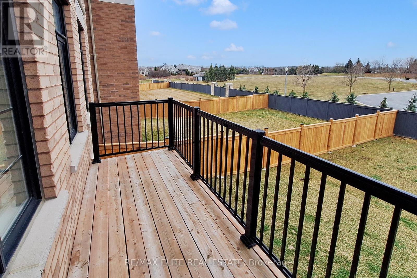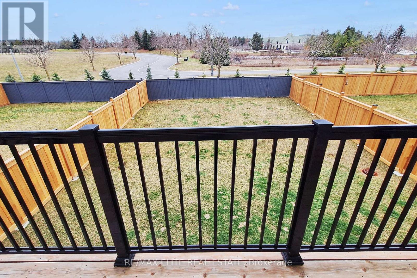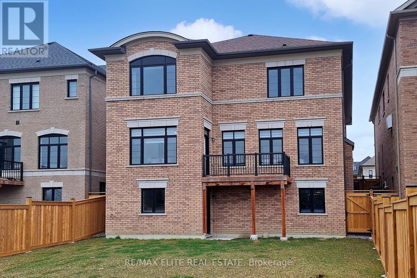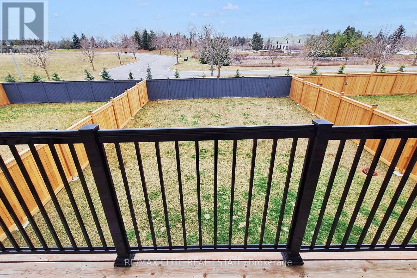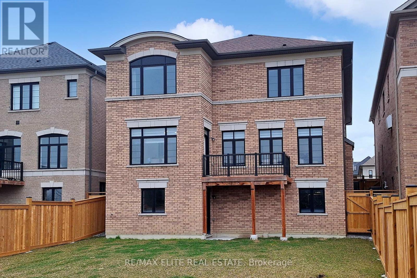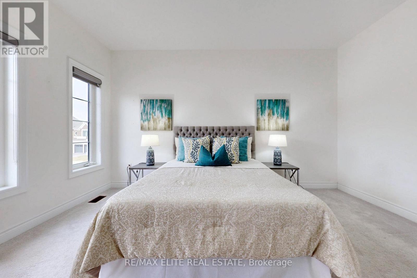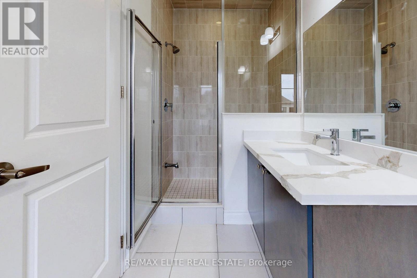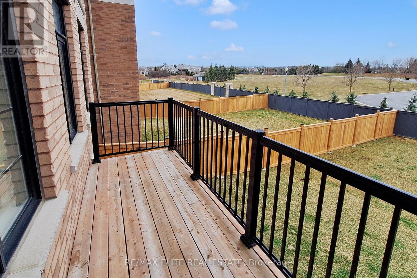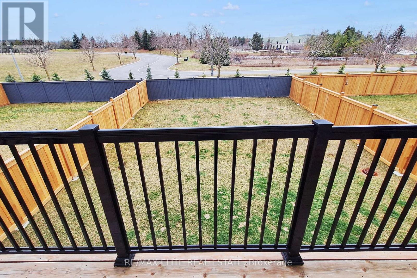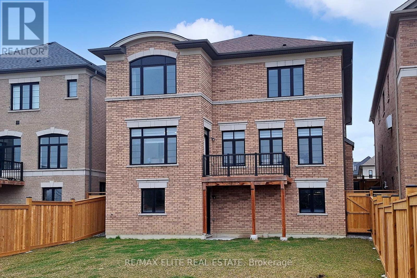4 Bedroom
5 Bathroom
Fireplace
Central Air Conditioning
Forced Air
$2,688,000
**Stunning** 3 Years New Executive Residence Total Apx 4,000 Sqft (W/O Garage) + Basement ** Built By Lakeview Home*Nokota Model On Premium Lot 45X137Ft, In Aurora's Most Prestigious Neighbourhood- By Adena Meadows Magna Golf Course. 10' Ceiling On Main And Bsmt, 9' Ceiling On Second Floor, Rarely Found 4 Bedroom Each With Ensuite Bathroom & Large Walk-In Closet. Luxury Gourmet Kitchen, Library On Main. Close To Shopping Plaza, Community Center, Go Station, Aurora Best Ranking Schools, Mins To Hwy 404. (id:47527)
Property Details
|
MLS® Number
|
N8177294 |
|
Property Type
|
Single Family |
|
Community Name
|
Bayview Southeast |
|
Parking Space Total
|
6 |
Building
|
Bathroom Total
|
5 |
|
Bedrooms Above Ground
|
4 |
|
Bedrooms Total
|
4 |
|
Appliances
|
Central Vacuum, Dishwasher, Dryer, Oven, Refrigerator, Stove, Washer |
|
Basement Features
|
Walk Out |
|
Basement Type
|
Full |
|
Construction Style Attachment
|
Detached |
|
Cooling Type
|
Central Air Conditioning |
|
Exterior Finish
|
Stucco |
|
Fireplace Present
|
Yes |
|
Foundation Type
|
Concrete |
|
Heating Fuel
|
Natural Gas |
|
Heating Type
|
Forced Air |
|
Stories Total
|
2 |
|
Type
|
House |
|
Utility Water
|
Municipal Water |
Parking
Land
|
Acreage
|
No |
|
Sewer
|
Sanitary Sewer |
|
Size Irregular
|
44.99 X 137.92 Ft |
|
Size Total Text
|
44.99 X 137.92 Ft |
Rooms
| Level |
Type |
Length |
Width |
Dimensions |
|
Second Level |
Primary Bedroom |
6.86 m |
7.82 m |
6.86 m x 7.82 m |
|
Second Level |
Bedroom 2 |
6.7 m |
4.9 m |
6.7 m x 4.9 m |
|
Second Level |
Bedroom 3 |
4.58 m |
8.92 m |
4.58 m x 8.92 m |
|
Second Level |
Bedroom 4 |
3.63 m |
9.27 m |
3.63 m x 9.27 m |
|
Main Level |
Living Room |
4.9 m |
9.14 m |
4.9 m x 9.14 m |
|
Main Level |
Dining Room |
4.9 m |
9.14 m |
4.9 m x 9.14 m |
|
Main Level |
Kitchen |
3.81 m |
9.14 m |
3.81 m x 9.14 m |
|
Main Level |
Eating Area |
2.77 m |
4.45 m |
2.77 m x 4.45 m |
|
Main Level |
Library |
2.67 m |
9.14 m |
2.67 m x 9.14 m |
|
Main Level |
Family Room |
4.83 m |
6.37 m |
4.83 m x 6.37 m |
https://www.realtor.ca/real-estate/26676331/128-botelho-circle-aurora-bayview-southeast

