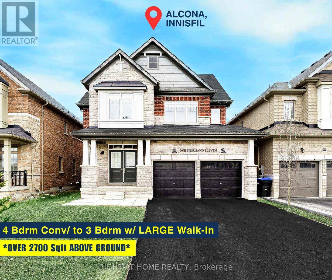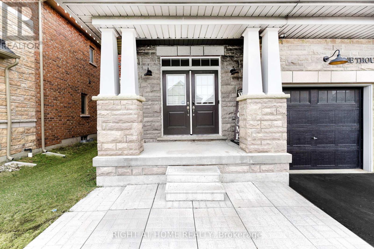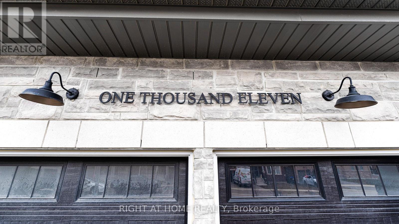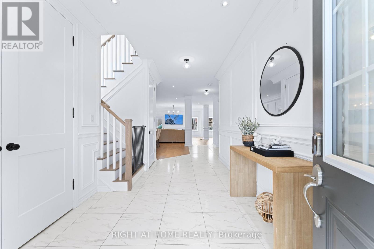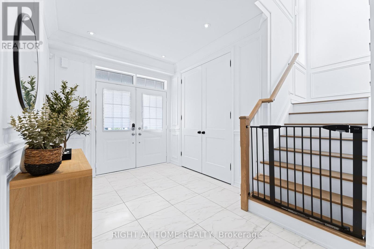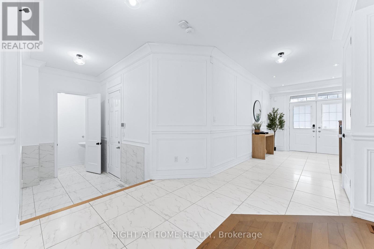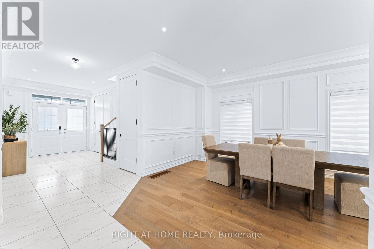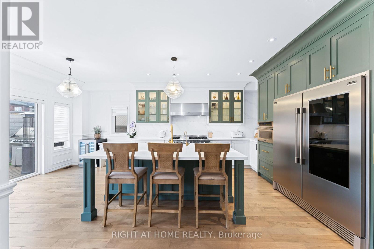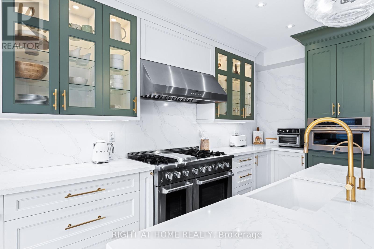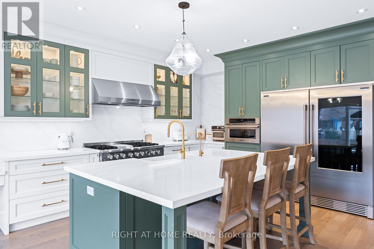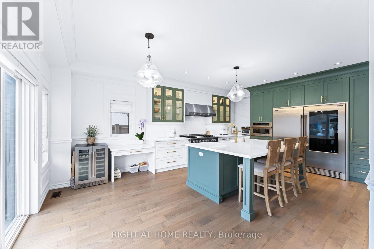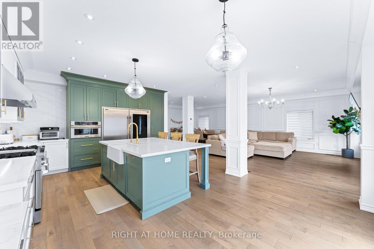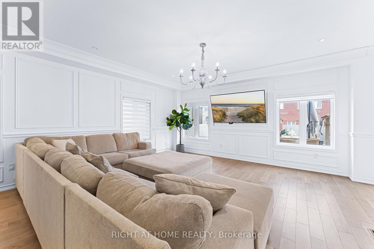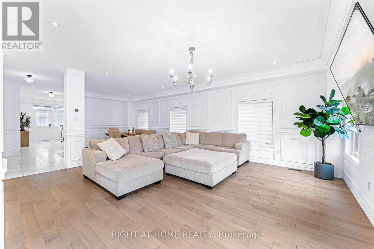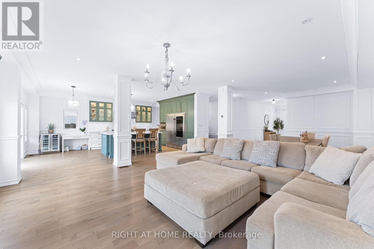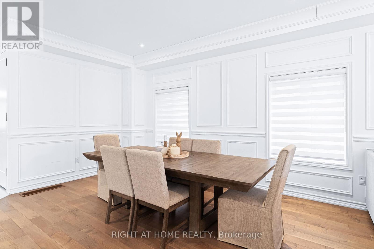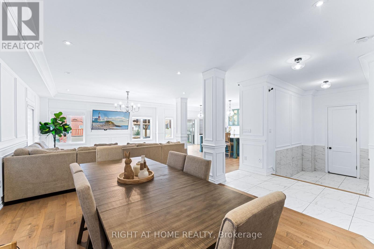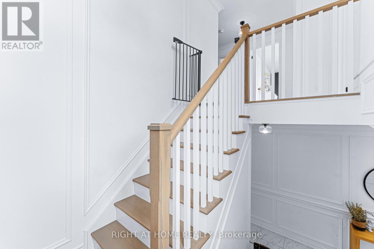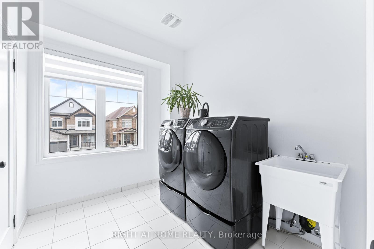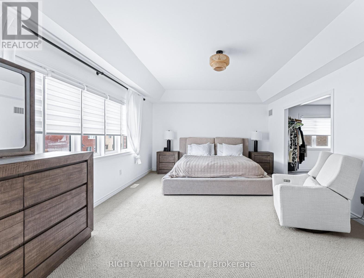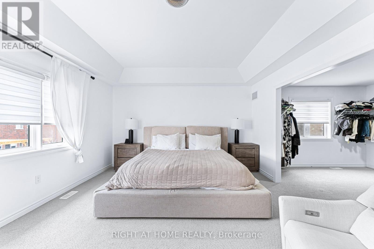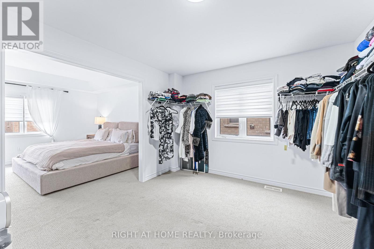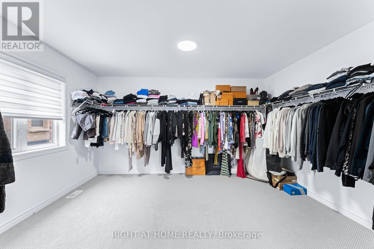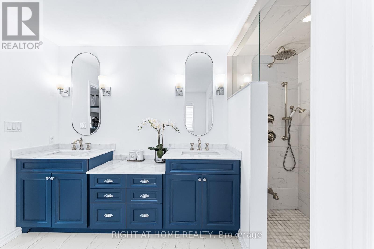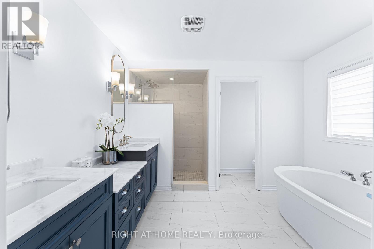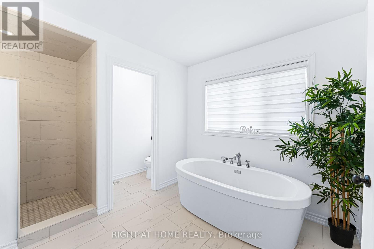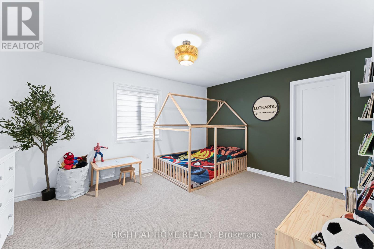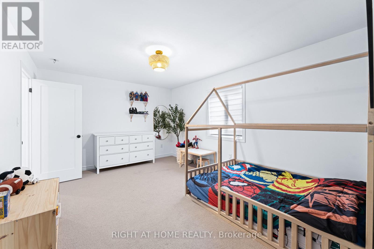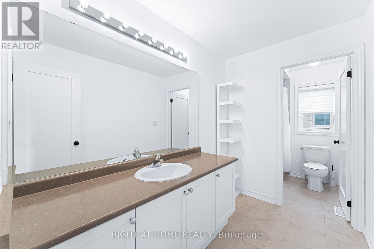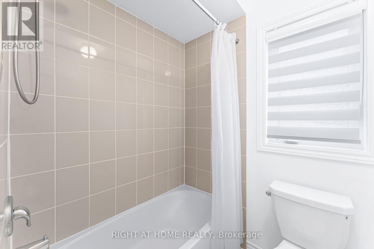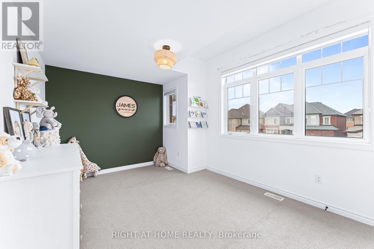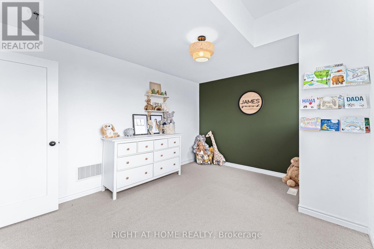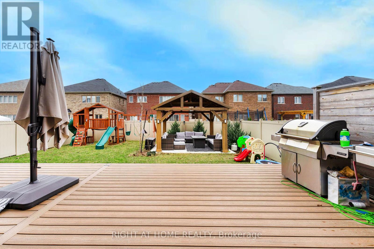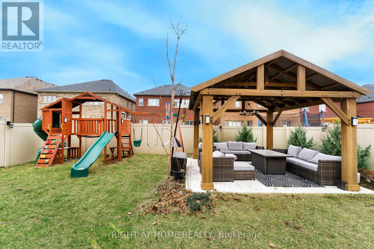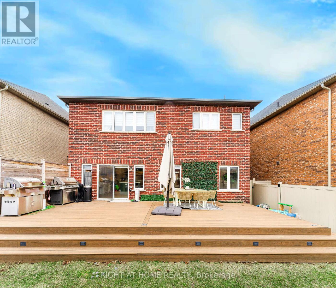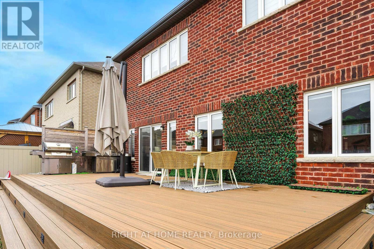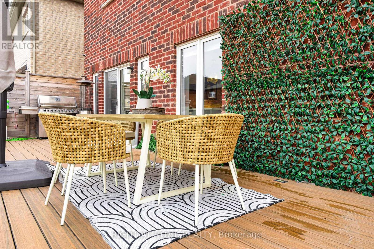3 Bedroom
3 Bathroom
Fireplace
Central Air Conditioning
Forced Air
$1,099,900
The Krasno Team is proud to present this one-of-a-kind home. Originally 4 Bdrm conv to 3 Bdrm w/ 1 room conv to a LARGE walk-in Closet with a window. Open concept, 9' Ceilings, Maple Hardwood floors (main floor), upgraded Kitchen w/ Quartz Countertop, Lrg Island, high-end cabinets. 2nd & 3rd Bdrms w/ Walk-in closets as well. Crown Molding, high end finishes. Smooth Ceiling. Outside, a 12'x14' gazebo. $100,000s in renos. This property has undergone extensive, high-end upgrades and is conveniently situated close to beaches, schools, and all amenities. **** EXTRAS **** AC, 66"" fridge/freezer, gas furnace, 6-burner gas stove, washer/dryer, conv wall oven, built-in dishwasher, HWT heater, CVac, reverse osmosis system, HEPA filter, water softener, gazebo, garage door opener, gas line for a BBQ, sump pump. (id:47527)
Property Details
|
MLS® Number
|
N8199940 |
|
Property Type
|
Single Family |
|
Community Name
|
Alcona |
|
Parking Space Total
|
6 |
Building
|
Bathroom Total
|
3 |
|
Bedrooms Above Ground
|
3 |
|
Bedrooms Total
|
3 |
|
Basement Development
|
Unfinished |
|
Basement Type
|
Full (unfinished) |
|
Construction Style Attachment
|
Detached |
|
Cooling Type
|
Central Air Conditioning |
|
Exterior Finish
|
Brick |
|
Fireplace Present
|
Yes |
|
Heating Fuel
|
Natural Gas |
|
Heating Type
|
Forced Air |
|
Stories Total
|
2 |
|
Type
|
House |
Parking
Land
|
Acreage
|
No |
|
Size Irregular
|
42 X 114.85 Ft |
|
Size Total Text
|
42 X 114.85 Ft |
Rooms
| Level |
Type |
Length |
Width |
Dimensions |
|
Second Level |
Primary Bedroom |
6.09 m |
3.99 m |
6.09 m x 3.99 m |
|
Second Level |
Bedroom 2 |
4.66 m |
3.53 m |
4.66 m x 3.53 m |
|
Second Level |
Bedroom 3 |
3.99 m |
3.32 m |
3.99 m x 3.32 m |
|
Second Level |
Laundry Room |
2.98 m |
2.43 m |
2.98 m x 2.43 m |
|
Main Level |
Family Room |
5.24 m |
3.96 m |
5.24 m x 3.96 m |
|
Main Level |
Kitchen |
4.45 m |
2.92 m |
4.45 m x 2.92 m |
|
Main Level |
Eating Area |
4.45 m |
3.53 m |
4.45 m x 3.53 m |
|
Main Level |
Dining Room |
5.24 m |
3.96 m |
5.24 m x 3.96 m |
https://www.realtor.ca/real-estate/26701017/1011-larter-st-innisfil-alcona

