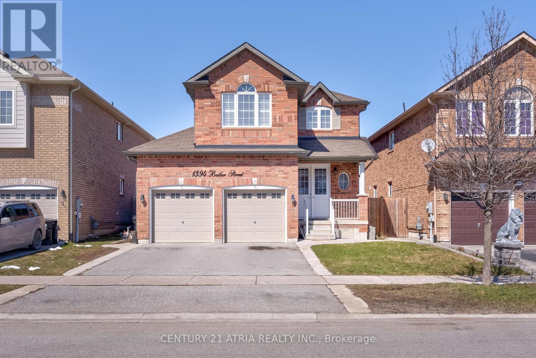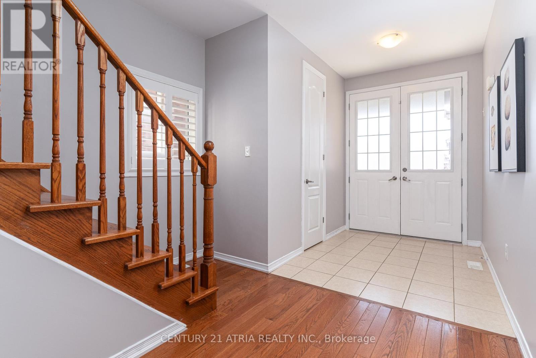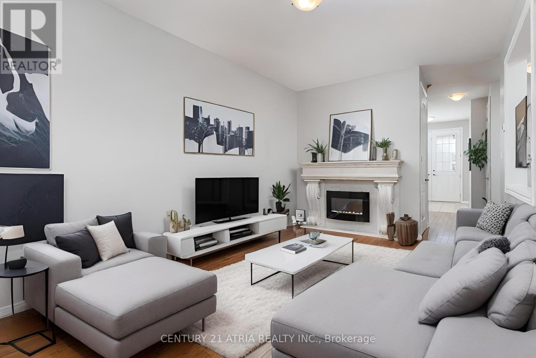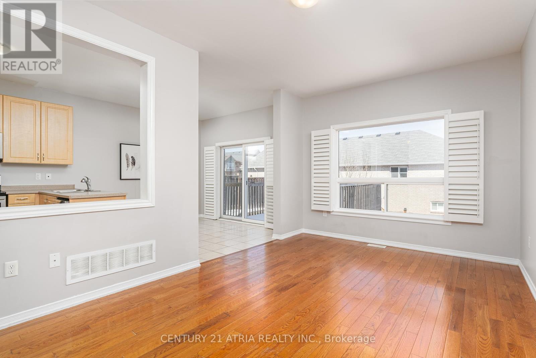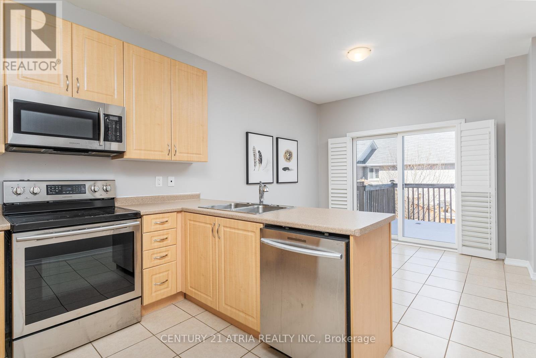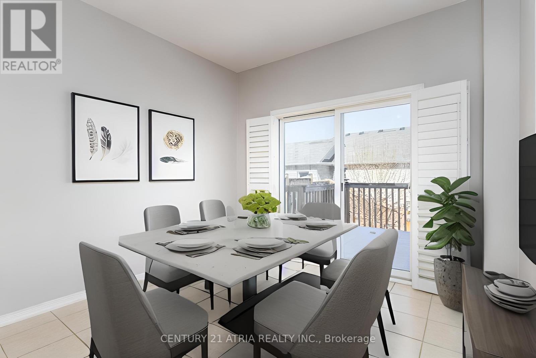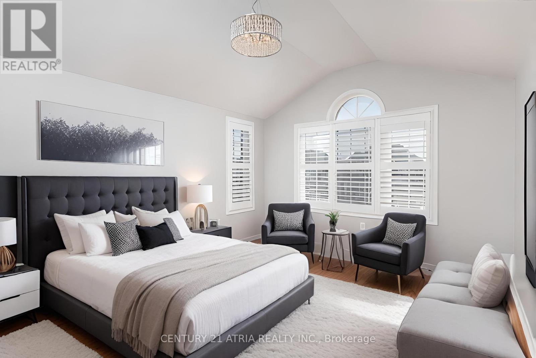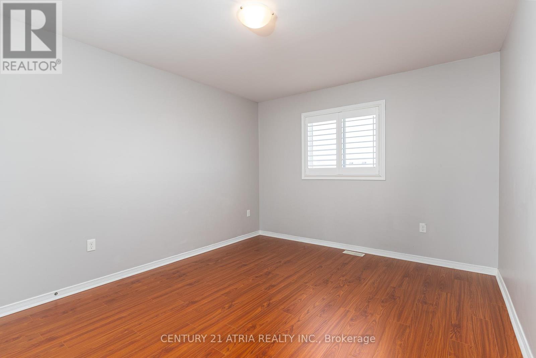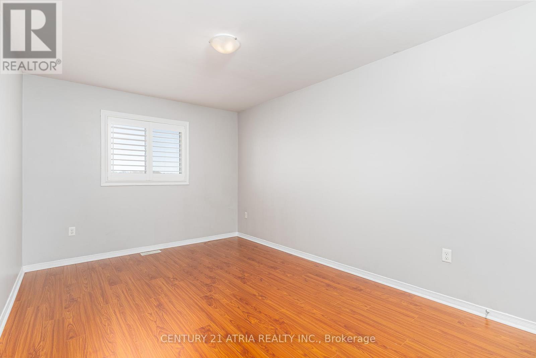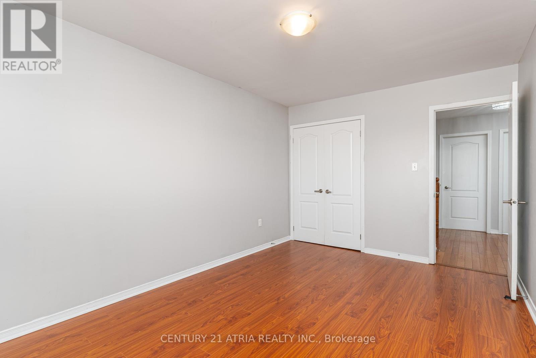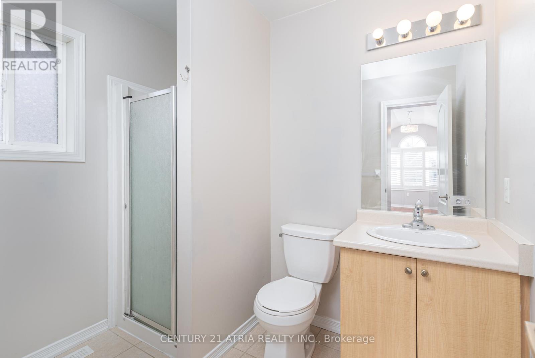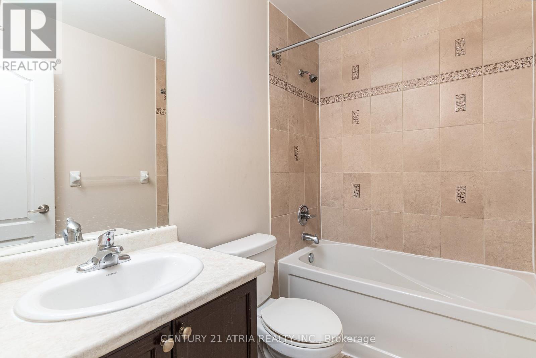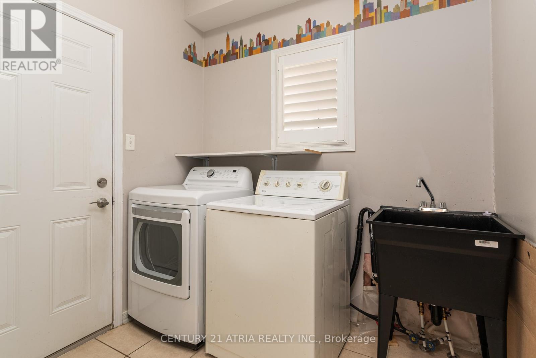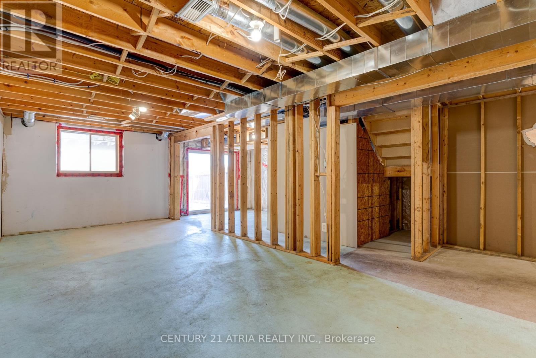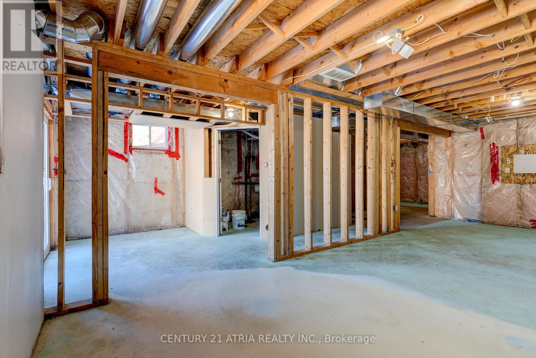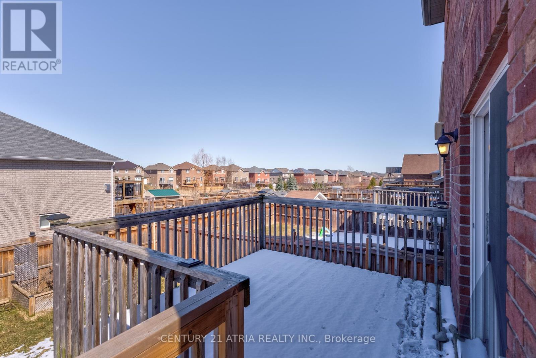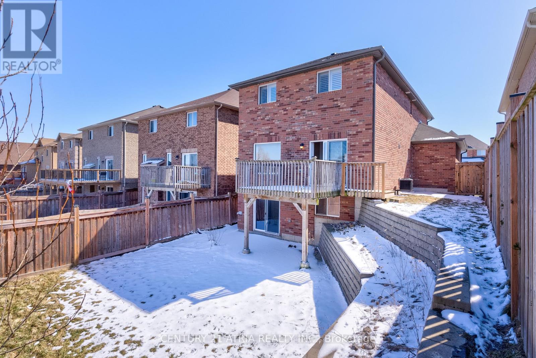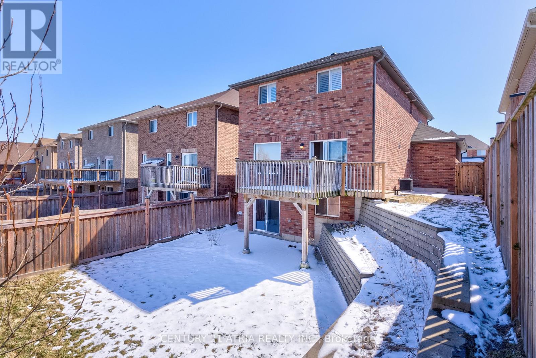4 Bedroom
3 Bathroom
Fireplace
Central Air Conditioning
Forced Air
$938,800
Welcome To This Absolutely Stunning Home In The Heart of Innisfil, This Home Comes With Gorgeous Hardwood Flooring On Main Level, Brand New Flooring On 2nd Floor, Gourmet Chefs Kitchen With Plenty Of Storage Cabinet Space, California Shutters, Walk-Out To Large Deck Great For Summer Plenty Of Storage Cabinet Space, California Shutters, Walk-Out To Large Deck Great For Summer BBQs, Fantastic Open Concept Layout Great For Entertaining, 4 Large Bedrooms With Stunning Master Retreat, Vaulted Ceiling W/4pc ensuite, Walk-Out Basement For Future In-Law Suite Or Potential Rental Income, 5 Mins Drive To Beach and Parks, 2 Mins Walk To Nearby Plaza and Restaurants, Mins to Hwy 400 and Future Go Station. **** EXTRAS **** New laminate flooring (2024) in all bedrooms (id:47527)
Property Details
|
MLS® Number
|
N8172962 |
|
Property Type
|
Single Family |
|
Community Name
|
Alcona |
|
Amenities Near By
|
Beach, Park, Public Transit, Schools |
|
Parking Space Total
|
4 |
Building
|
Bathroom Total
|
3 |
|
Bedrooms Above Ground
|
4 |
|
Bedrooms Total
|
4 |
|
Basement Development
|
Unfinished |
|
Basement Features
|
Walk Out |
|
Basement Type
|
N/a (unfinished) |
|
Construction Style Attachment
|
Detached |
|
Cooling Type
|
Central Air Conditioning |
|
Exterior Finish
|
Brick |
|
Fireplace Present
|
Yes |
|
Heating Fuel
|
Natural Gas |
|
Heating Type
|
Forced Air |
|
Stories Total
|
2 |
|
Type
|
House |
Parking
Land
|
Acreage
|
No |
|
Land Amenities
|
Beach, Park, Public Transit, Schools |
|
Size Irregular
|
39.38 X 109.92 Ft |
|
Size Total Text
|
39.38 X 109.92 Ft |
Rooms
| Level |
Type |
Length |
Width |
Dimensions |
|
Second Level |
Primary Bedroom |
6.78 m |
3.34 m |
6.78 m x 3.34 m |
|
Second Level |
Bedroom 2 |
3.61 m |
3.23 m |
3.61 m x 3.23 m |
|
Second Level |
Bedroom 3 |
4.3 m |
2.98 m |
4.3 m x 2.98 m |
|
Second Level |
Bedroom 4 |
2.88 m |
2.74 m |
2.88 m x 2.74 m |
|
Ground Level |
Family Room |
5.02 m |
3.11 m |
5.02 m x 3.11 m |
|
Ground Level |
Kitchen |
2.65 m |
3.78 m |
2.65 m x 3.78 m |
|
Ground Level |
Eating Area |
2.87 m |
3.1 m |
2.87 m x 3.1 m |
https://www.realtor.ca/real-estate/26667912/1394-butler-st-innisfil-alcona

