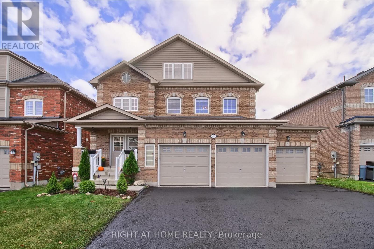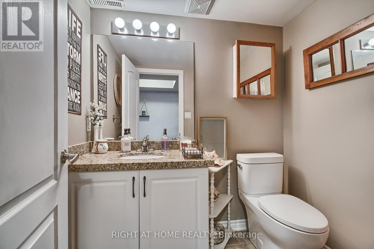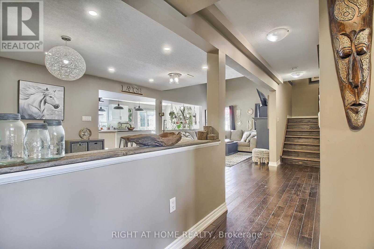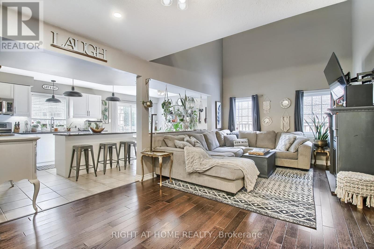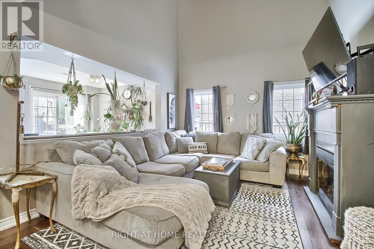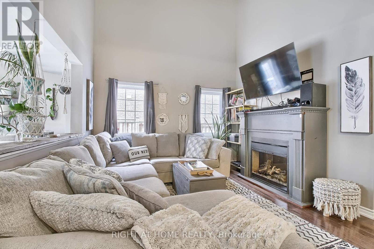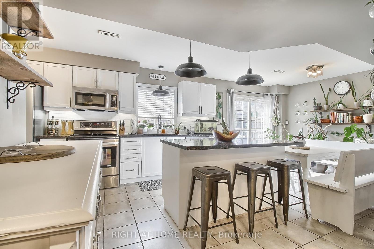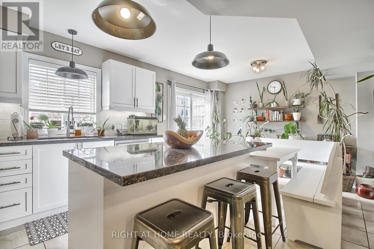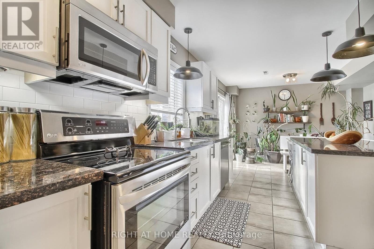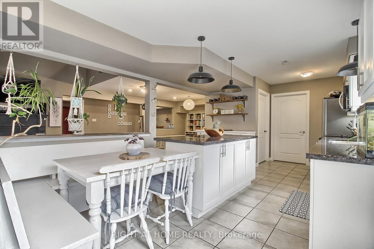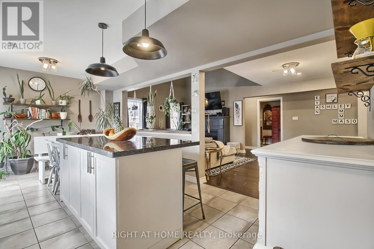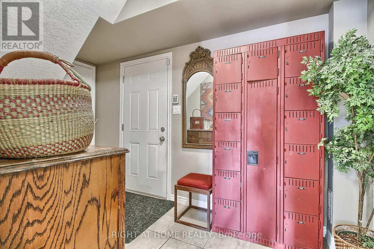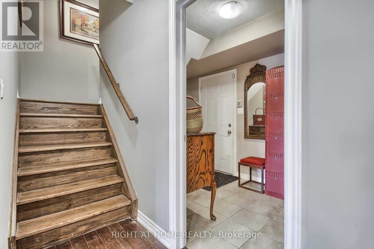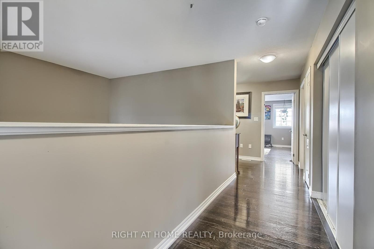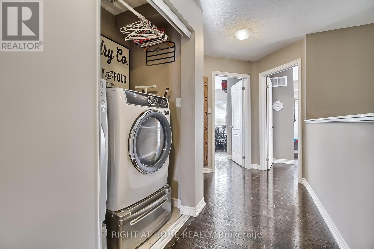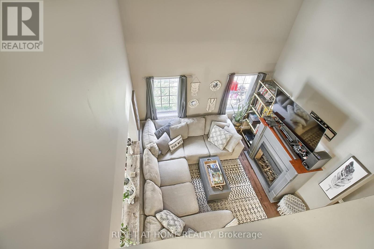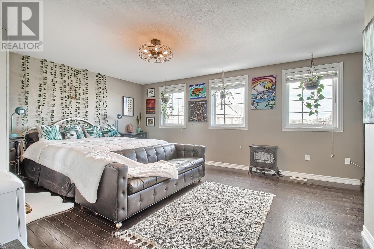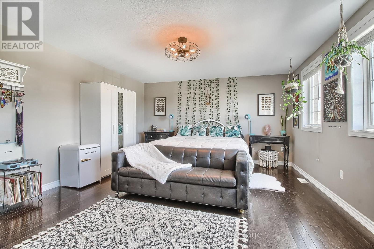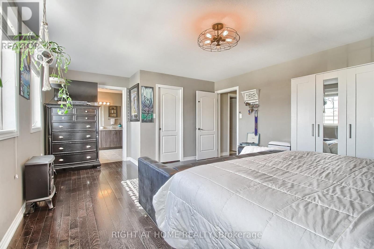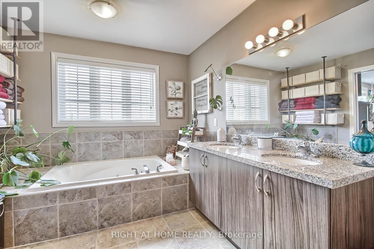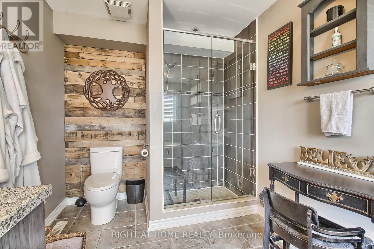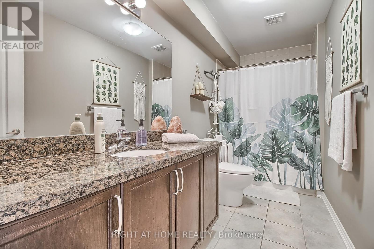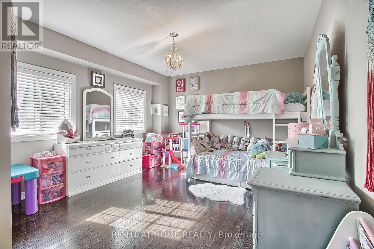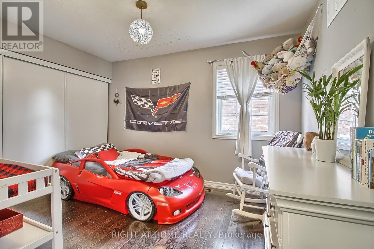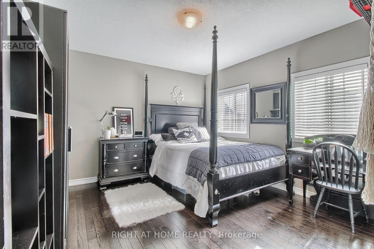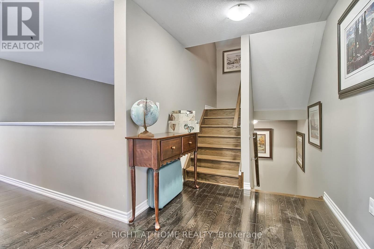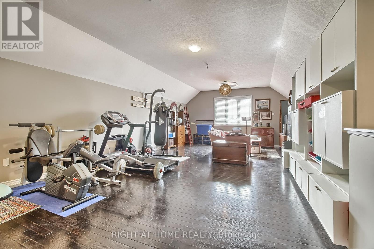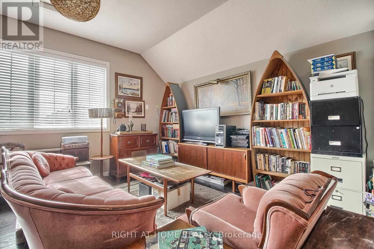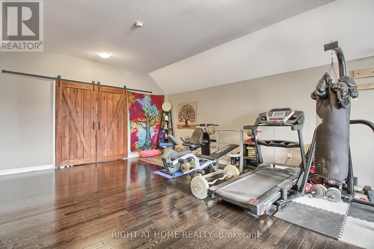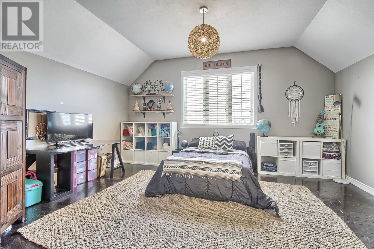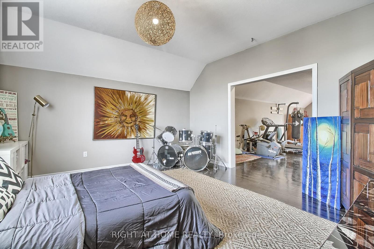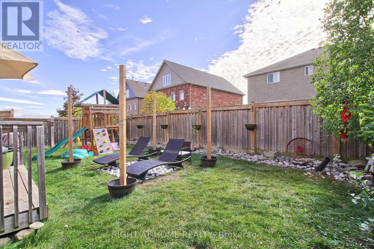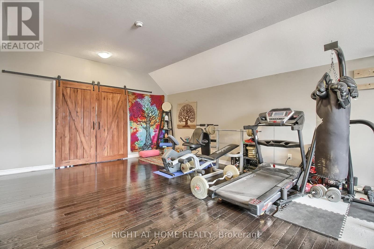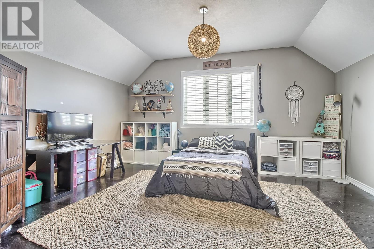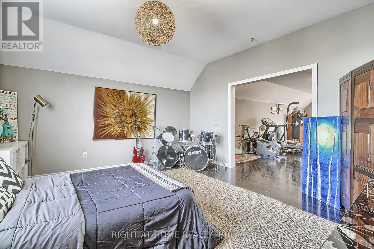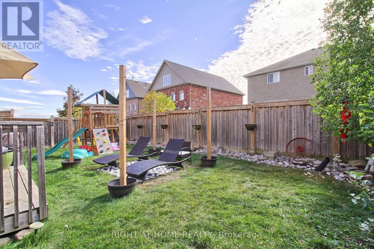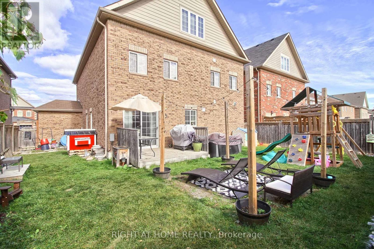5 Bedroom
3 Bathroom
Central Air Conditioning
Forced Air
$1,375,000
This Stunning 5 Bed 3 Bath, High Quality Home, Situated In The Heart Of Alcona. Steps To ALL Amenities. Close To Great Schools, Shops And Innisfil Beach Park/Lake Simcoe. Spanning Nearly 3500Sf, This Open Concept, Bright Home Features A Triple Car Garage, Loads Of Upgrades, Pot Lighting, Large Walk In Pantry, 2nd Floor Laundry, Hardwood Flooring Throughout, Oak Staircase And Hand Railings Throughout, Recently Updated Kitchen With Granite Countertops, Upgraded Cabinets, And Under Cabinet Lighting. All Granite Countertops Throughout Entire Home, Jet Tub In Master Ensuite. Massive Loft Bedroom On 3rd Floor Adjacent To Large Loft Living Space. Large Backyard. Lots Of Extras. Come See This Spacious Home Today! (id:47527)
Property Details
|
MLS® Number
|
N8157812 |
|
Property Type
|
Single Family |
|
Community Name
|
Alcona |
|
Parking Space Total
|
8 |
Building
|
Bathroom Total
|
3 |
|
Bedrooms Above Ground
|
5 |
|
Bedrooms Total
|
5 |
|
Construction Style Attachment
|
Detached |
|
Cooling Type
|
Central Air Conditioning |
|
Exterior Finish
|
Brick |
|
Heating Fuel
|
Natural Gas |
|
Heating Type
|
Forced Air |
|
Stories Total
|
3 |
|
Type
|
House |
Parking
Land
|
Acreage
|
No |
|
Size Irregular
|
49.21 X 107.21 Ft |
|
Size Total Text
|
49.21 X 107.21 Ft |
Rooms
| Level |
Type |
Length |
Width |
Dimensions |
|
Second Level |
Bedroom |
5.97 m |
4.28 m |
5.97 m x 4.28 m |
|
Second Level |
Bedroom 2 |
3.65 m |
3.22 m |
3.65 m x 3.22 m |
|
Second Level |
Bedroom 3 |
4.19 m |
3.69 m |
4.19 m x 3.69 m |
|
Second Level |
Bedroom 4 |
4.79 m |
3.64 m |
4.79 m x 3.64 m |
|
Third Level |
Bedroom 5 |
4.28 m |
5.13 m |
4.28 m x 5.13 m |
|
Third Level |
Great Room |
9.64 m |
5.13 m |
9.64 m x 5.13 m |
|
Main Level |
Foyer |
7.65 m |
2.91 m |
7.65 m x 2.91 m |
|
Main Level |
Living Room |
4.5 m |
3.58 m |
4.5 m x 3.58 m |
|
Main Level |
Dining Room |
4.57 m |
3.58 m |
4.57 m x 3.58 m |
|
Main Level |
Kitchen |
4.48 m |
3.76 m |
4.48 m x 3.76 m |
|
Main Level |
Eating Area |
3.65 m |
2.85 m |
3.65 m x 2.85 m |
https://www.realtor.ca/real-estate/26645201/1423-sheldon-st-innisfil-alcona

