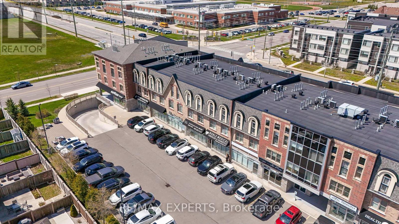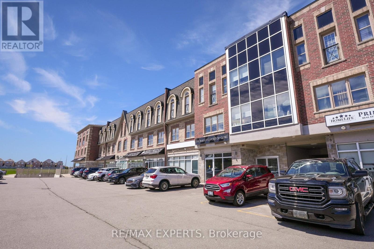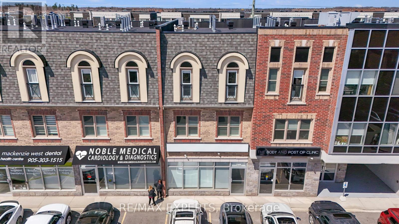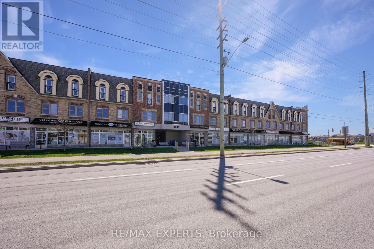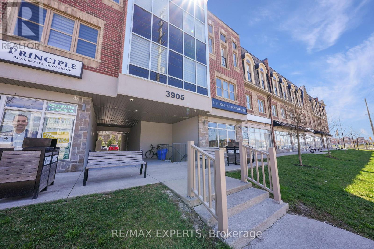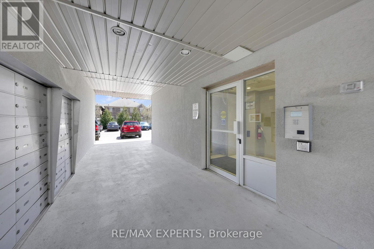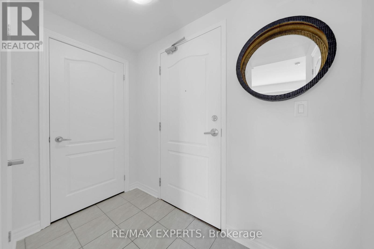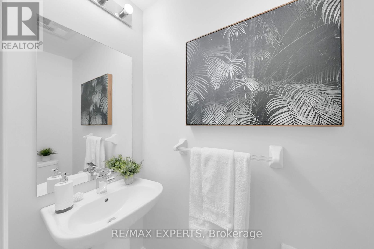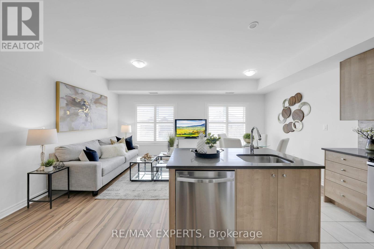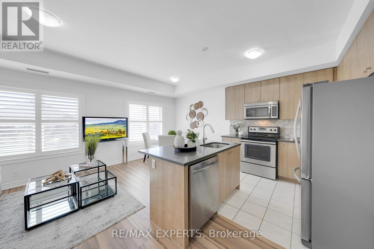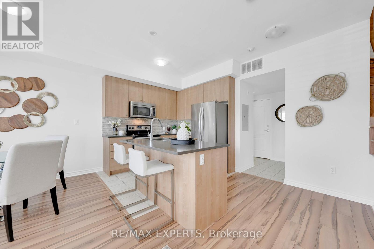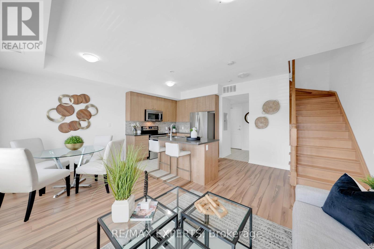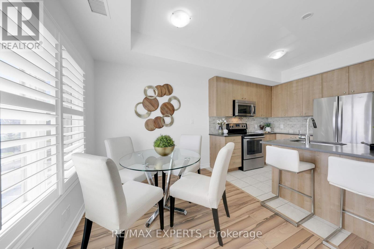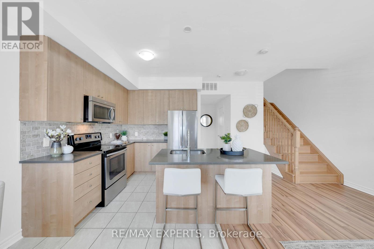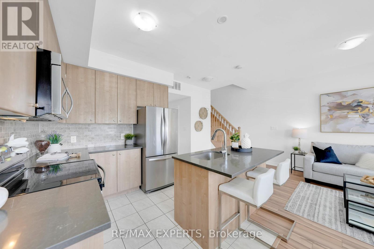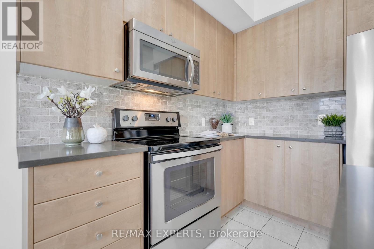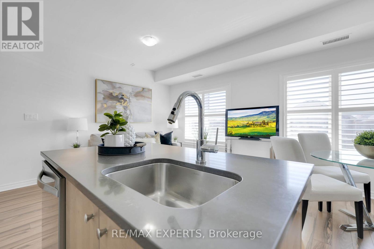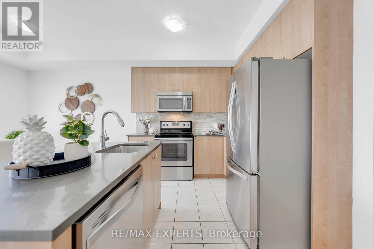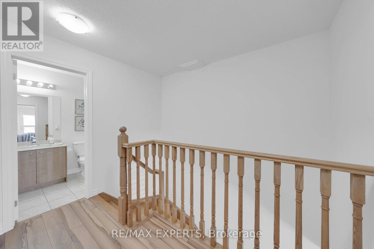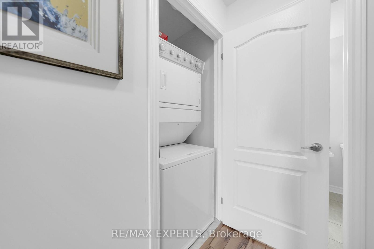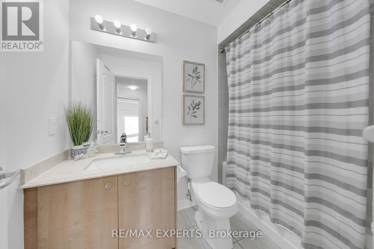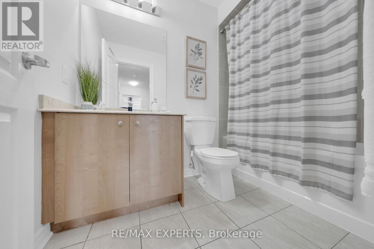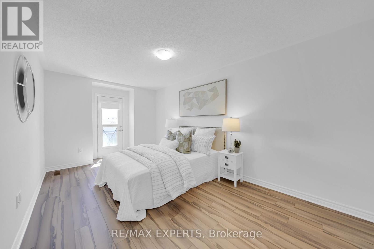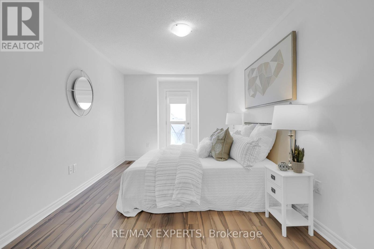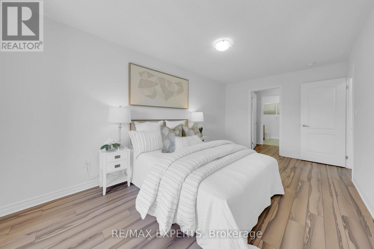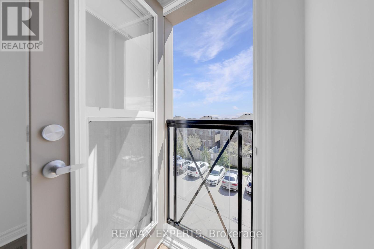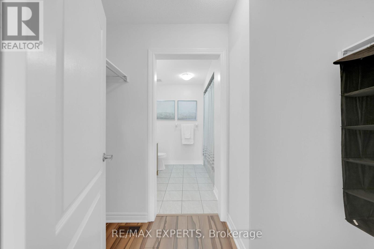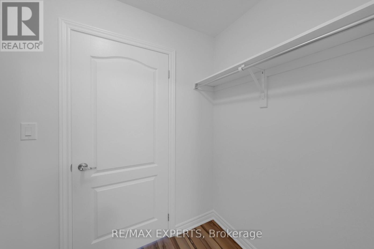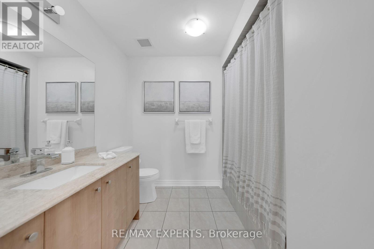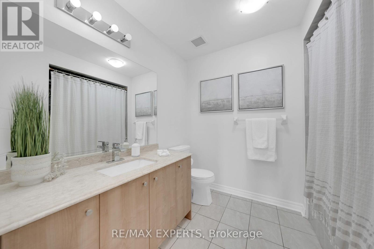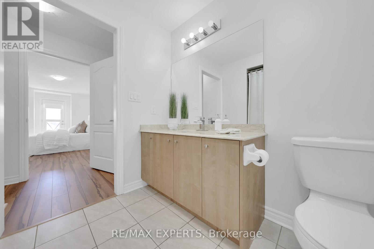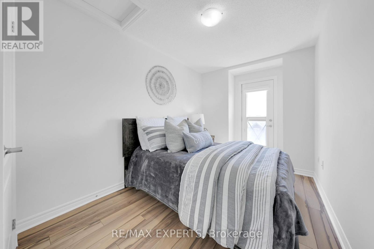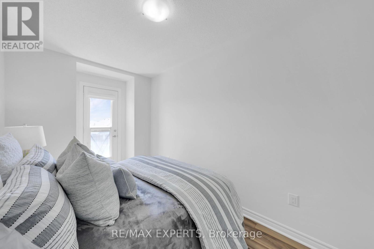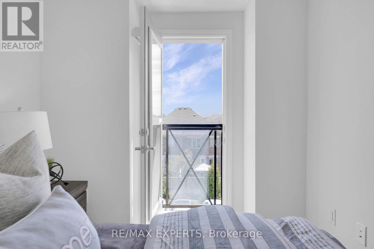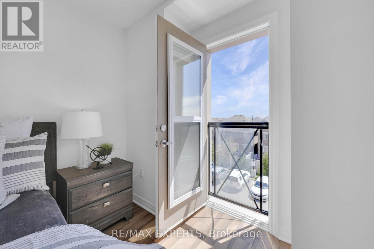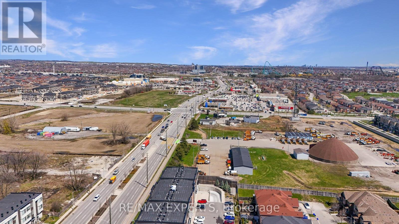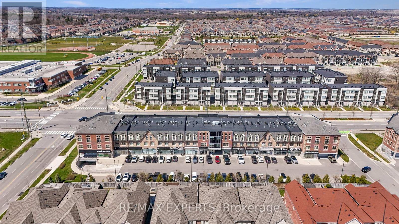2 Bedroom
3 Bathroom
Fireplace
Central Air Conditioning
Forced Air
$748,800Maintenance,
$418.71 Monthly
Nestled within the esteemed Vellore Village, this captivating residence boasts 1197 square feet of living space, featuring 2 bedrooms and 3 bathrooms. Set within a 2-storey condominium, it exudes the grandeur of a spacious home, enhanced by numerous upgrades. Recent enhancements include fresh paint, sleek porcelain tiles, and top-of-the-line stainless steel appliances complemented by upgraded cabinets in the open-concept kitchen and family room. The expansive master bedroom offers ample space for relaxation and rejuvenation. **** EXTRAS **** All Electrical Lights fixtures, Window Coverings. Oversized Parking spot. Walking distance to schools, church, retail, fitness, Restaurants and Grocery. Best Price per Sq.ft for a condo in Vaughan. (id:47527)
Property Details
|
MLS® Number
|
N8271992 |
|
Property Type
|
Single Family |
|
Community Name
|
Vellore Village |
|
Community Features
|
Pet Restrictions |
|
Features
|
Carpet Free |
|
Parking Space Total
|
1 |
Building
|
Bathroom Total
|
3 |
|
Bedrooms Above Ground
|
2 |
|
Bedrooms Total
|
2 |
|
Amenities
|
Visitor Parking |
|
Cooling Type
|
Central Air Conditioning |
|
Exterior Finish
|
Brick |
|
Fireplace Present
|
Yes |
|
Foundation Type
|
Unknown |
|
Heating Fuel
|
Natural Gas |
|
Heating Type
|
Forced Air |
|
Type
|
Apartment |
Parking
Land
Rooms
| Level |
Type |
Length |
Width |
Dimensions |
|
Second Level |
Primary Bedroom |
3 m |
5.73 m |
3 m x 5.73 m |
|
Second Level |
Bedroom |
2.46 m |
4.62 m |
2.46 m x 4.62 m |
|
Main Level |
Kitchen |
2.46 m |
2.74 m |
2.46 m x 2.74 m |
|
Main Level |
Living Room |
3.09 m |
5.17 m |
3.09 m x 5.17 m |
|
Main Level |
Dining Room |
2.45 m |
2.43 m |
2.45 m x 2.43 m |
https://www.realtor.ca/real-estate/26803005/207-3905-major-mackenzie-drive-vaughan-vellore-village

