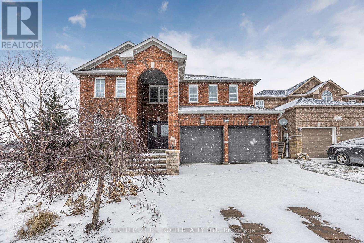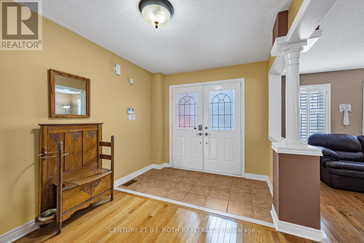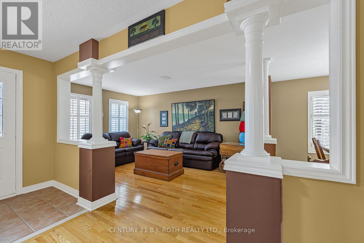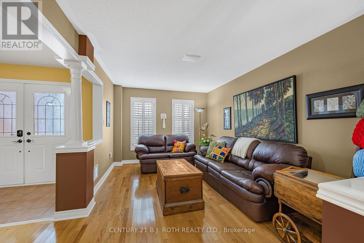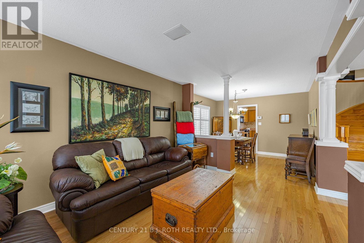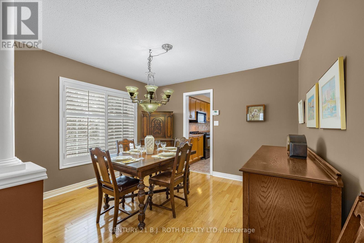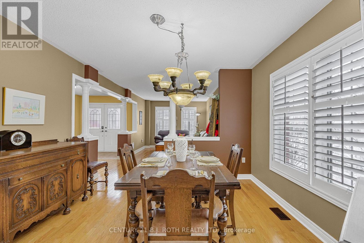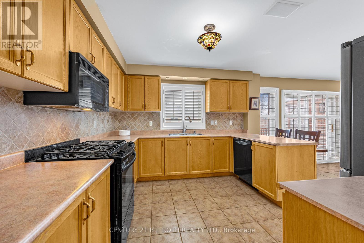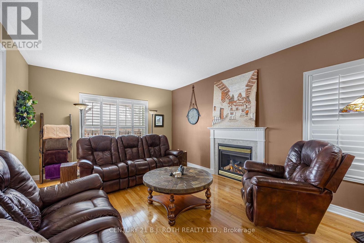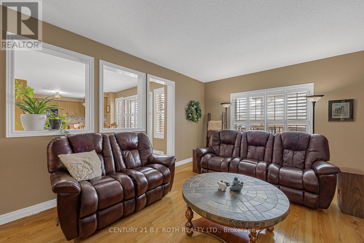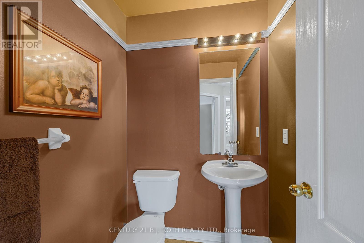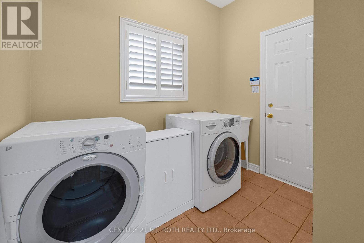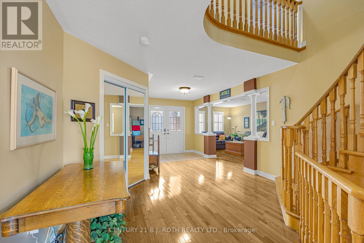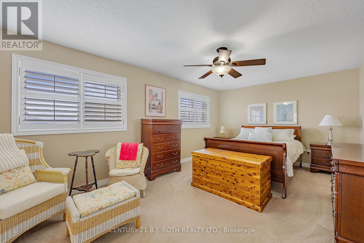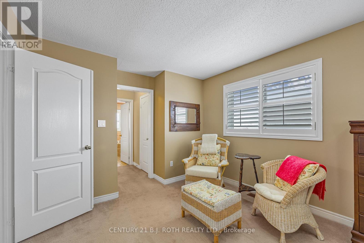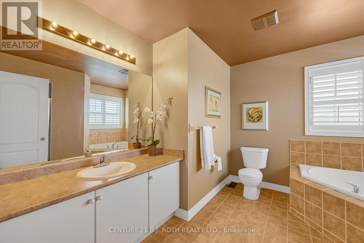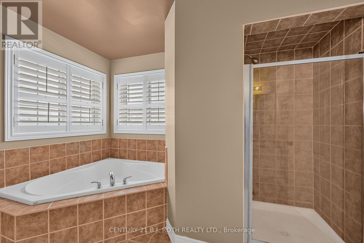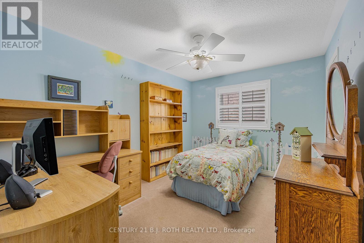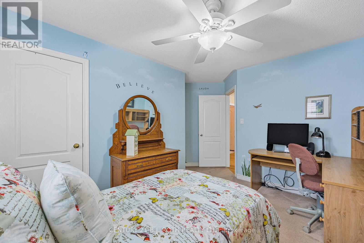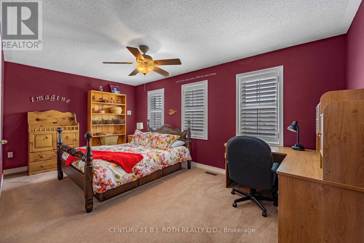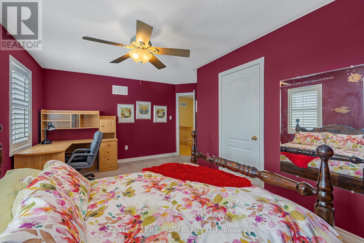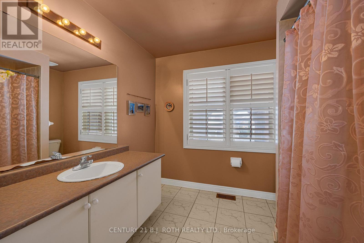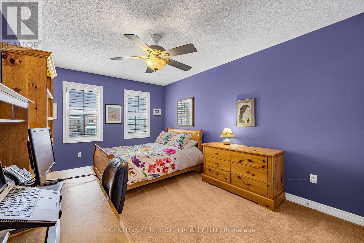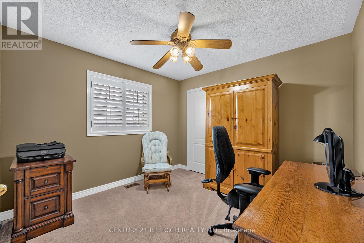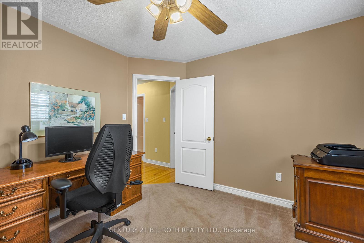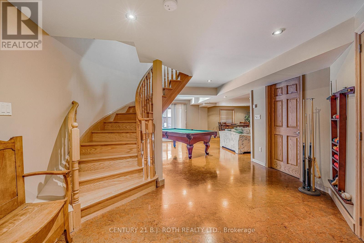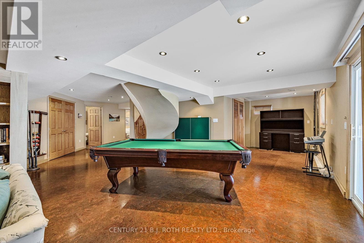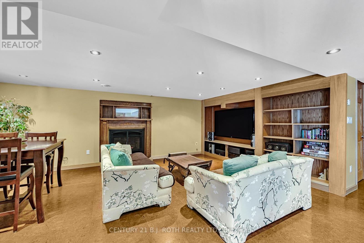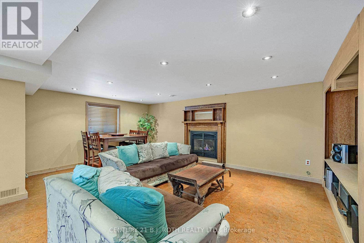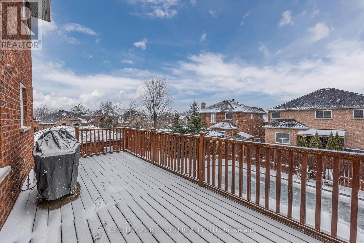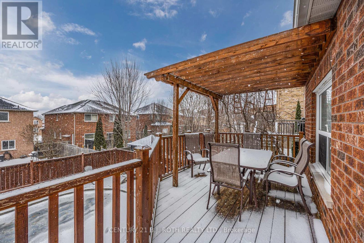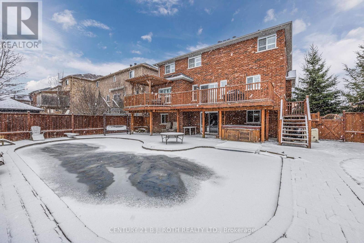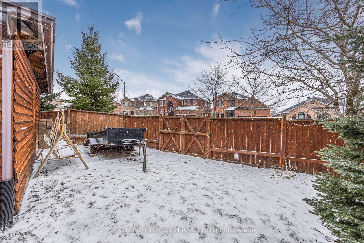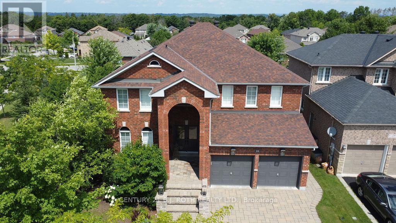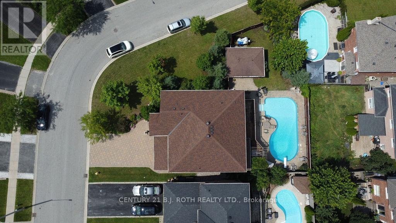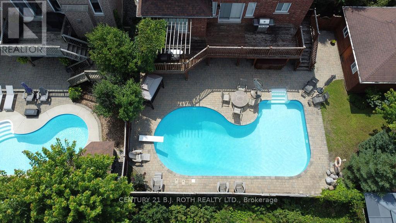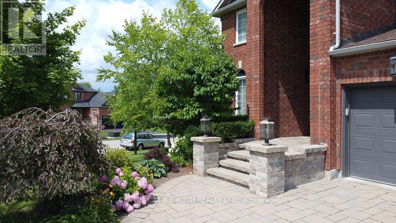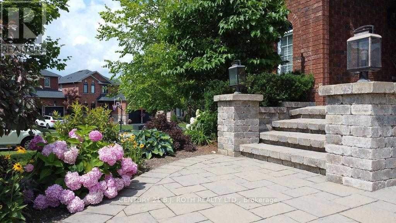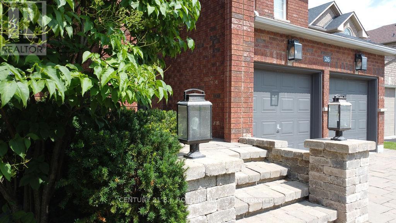6 Bedroom
4 Bathroom
Fireplace
Inground Pool
Central Air Conditioning
Forced Air
$1,049,900
Welcome 26 Jewel House Lane located in a highly sought after south-east neighbourhood and situated on an over-sized lot!! This home offers the ideal commuter location within minutes to the G0 Station, great shopping, schools and close to Barries waterfront. This 2,800 sq., ft., two storey home has may features to offer, consisting of: all brick exterior with a stone front, extensive landscaping in the front and back of the property, fully fenced yard with a in-ground salt water pool, double car garage with automatic opener, well appointed open concept interior layout, hardwood and ceramic floors on the main level, 9-foot ceilings on the main level, gas fireplace, stylish kitchen with plenty of counter space plus cabinetry, and a pantry unit. The fully finished basement features a walk-out with separate entrance, a built-in entertainment unit, spacious rec room. This jewel of a home offers 5.1 bedrooms and 3.1 baths and is a must see!!!! (id:47527)
Property Details
|
MLS® Number
|
S8173198 |
|
Property Type
|
Single Family |
|
Community Name
|
Innis-Shore |
|
Amenities Near By
|
Marina, Park, Public Transit, Schools |
|
Parking Space Total
|
8 |
|
Pool Type
|
Inground Pool |
Building
|
Bathroom Total
|
4 |
|
Bedrooms Above Ground
|
5 |
|
Bedrooms Below Ground
|
1 |
|
Bedrooms Total
|
6 |
|
Basement Features
|
Walk Out |
|
Basement Type
|
Full |
|
Construction Style Attachment
|
Detached |
|
Cooling Type
|
Central Air Conditioning |
|
Exterior Finish
|
Brick, Stone |
|
Fireplace Present
|
Yes |
|
Heating Fuel
|
Natural Gas |
|
Heating Type
|
Forced Air |
|
Stories Total
|
2 |
|
Type
|
House |
Parking
Land
|
Acreage
|
No |
|
Land Amenities
|
Marina, Park, Public Transit, Schools |
|
Size Irregular
|
52.55 X 111.57 Ft |
|
Size Total Text
|
52.55 X 111.57 Ft |
|
Surface Water
|
Lake/pond |
Rooms
| Level |
Type |
Length |
Width |
Dimensions |
|
Second Level |
Primary Bedroom |
3.61 m |
6.1 m |
3.61 m x 6.1 m |
|
Second Level |
Bedroom 2 |
3 m |
3.96 m |
3 m x 3.96 m |
|
Second Level |
Bedroom 3 |
3.17 m |
5.33 m |
3.17 m x 5.33 m |
|
Second Level |
Bedroom 4 |
3.2 m |
4.42 m |
3.2 m x 4.42 m |
|
Second Level |
Bedroom 5 |
3.2 m |
3.2 m |
3.2 m x 3.2 m |
|
Basement |
Family Room |
3.96 m |
6.1 m |
3.96 m x 6.1 m |
|
Basement |
Office |
2.34 m |
3.96 m |
2.34 m x 3.96 m |
|
Main Level |
Kitchen |
3.66 m |
3.35 m |
3.66 m x 3.35 m |
|
Main Level |
Eating Area |
3.2 m |
4.01 m |
3.2 m x 4.01 m |
|
Main Level |
Family Room |
3.81 m |
5.33 m |
3.81 m x 5.33 m |
|
Main Level |
Living Room |
3.2 m |
4.57 m |
3.2 m x 4.57 m |
|
Main Level |
Dining Room |
3.35 m |
3.51 m |
3.35 m x 3.51 m |
https://www.realtor.ca/real-estate/26667955/26-jewel-house-lane-barrie-innis-shore

