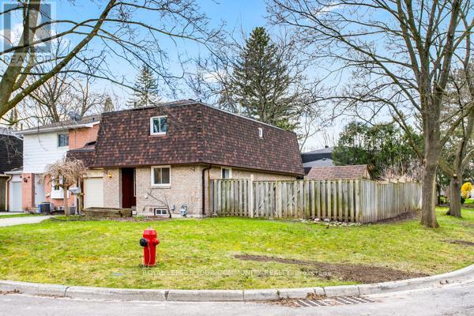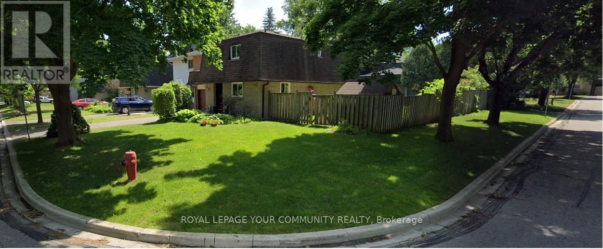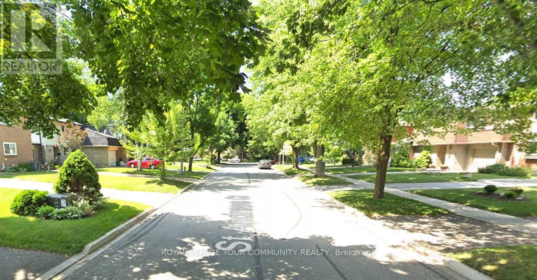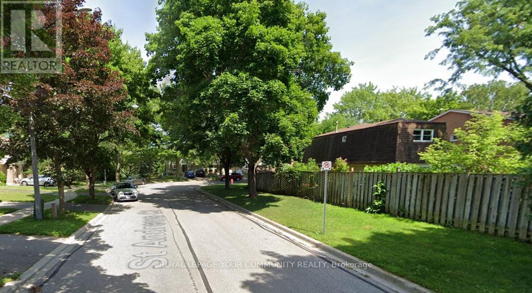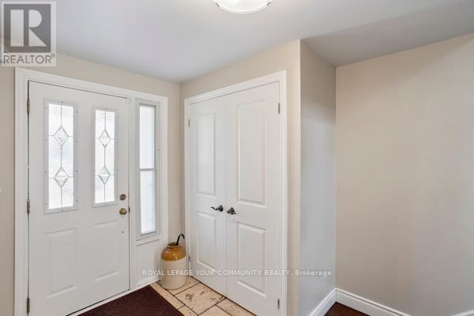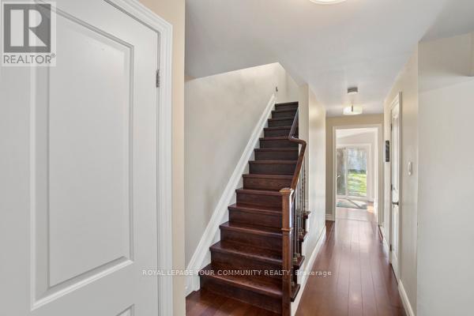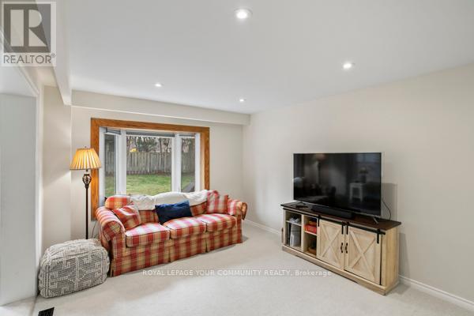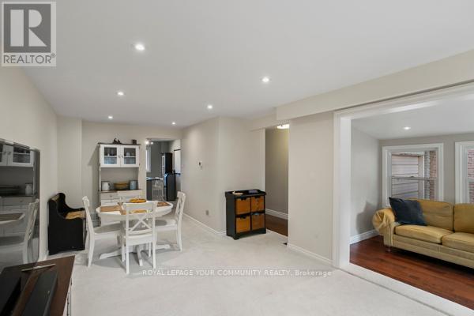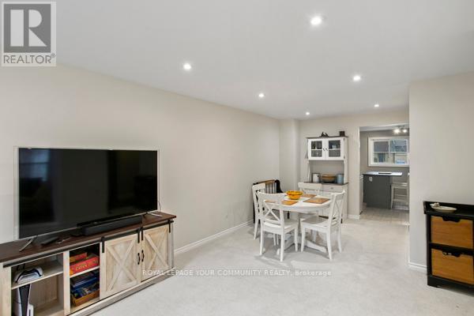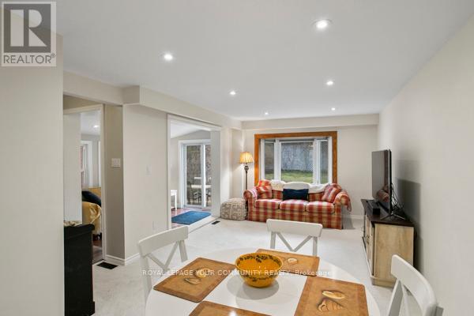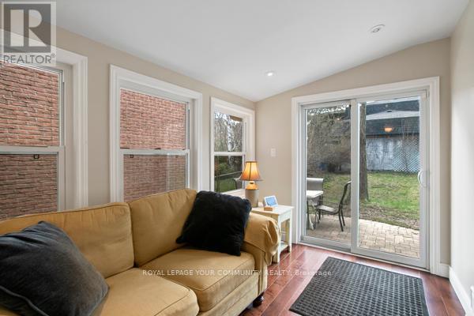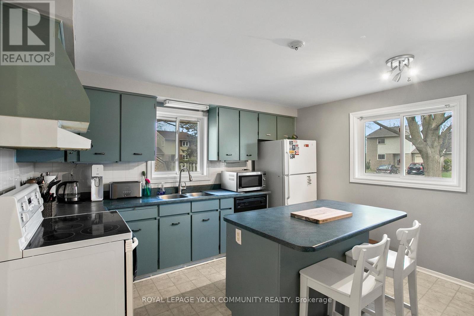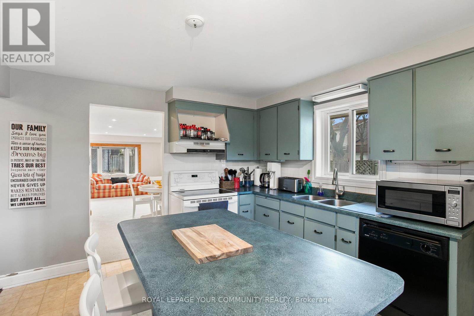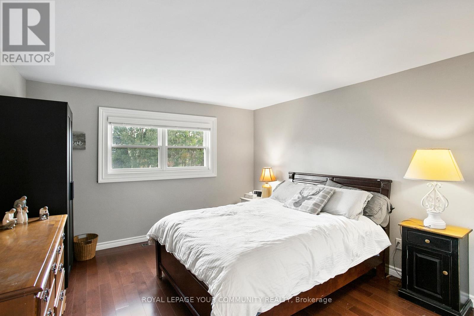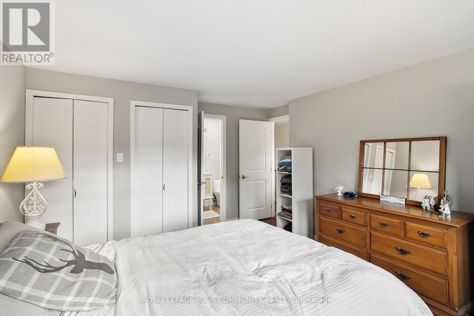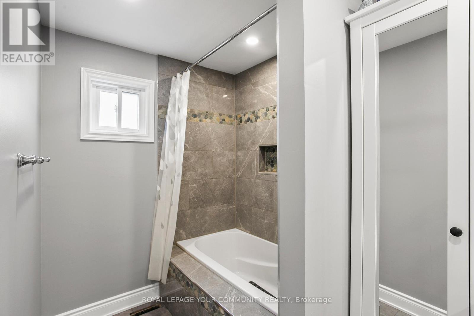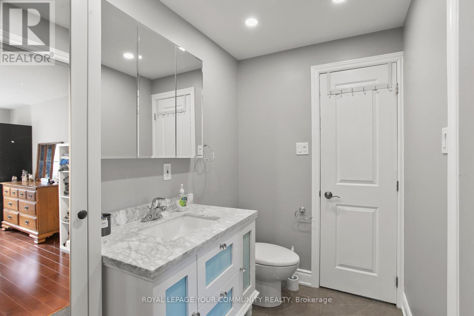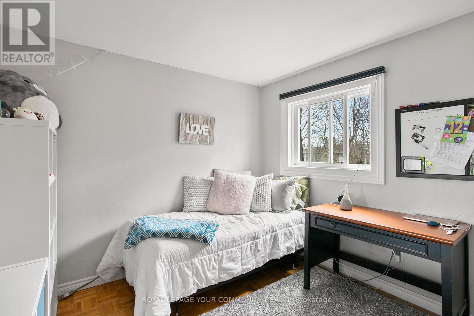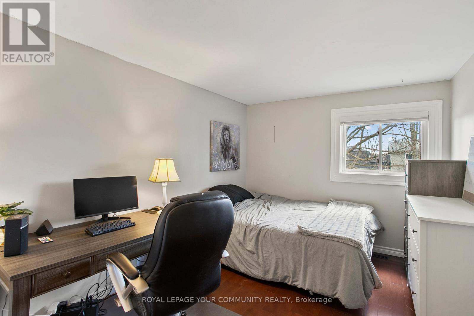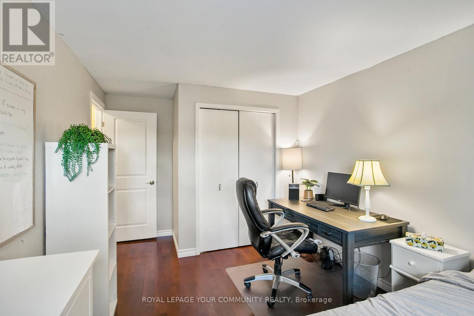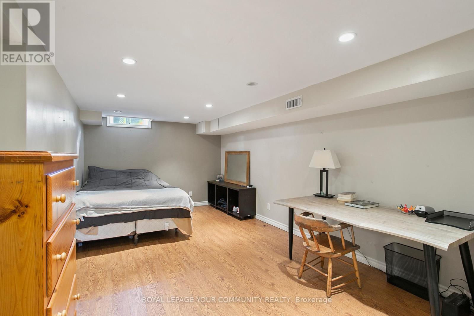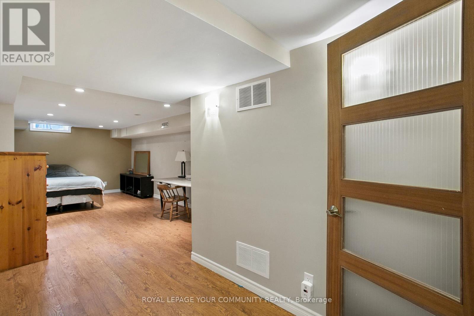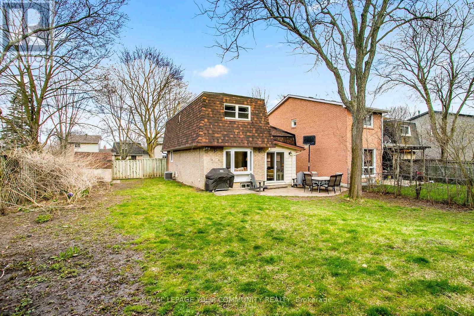4 Bedroom
2 Bathroom
Central Air Conditioning
Forced Air
$924,900
This End Unit town home is located in Mature Aurora on a 50 ft. X 109 ft. private fenced lot. Nestled on a Beautiful family oriented tree lined street. The home is separated by a unique drive through garage to the rear year. Note the improvements: FURNACE 2024 - AIR CONDITIONER 2023 - SHINGLES AND SHEATHING 2020 - Newer Garage door opener and remote - Main floor pot lights and freshly painted. Main floor offers a combined dining/family room with walk out to bright sunny sun room and rear yard. 2nd floor has a large master bedroom loaded with hardwood an entrance to semi en-suite updated washroom. 2 additional good size bedrooms on 2nd floor. Full professionally finished basement with separate laundry and utility room. Loads of storage. Walk to Yonge and transit in minutes. Across the street from parks and schools near by. Also walk to local amenities (Centra mart and restaurants). **** EXTRAS **** The grounds come with a in ground sprinkler system. Fully fenced oversized lot. Mature trees . (id:47527)
Open House
This property has open houses!
Starts at:
2:00 pm
Ends at:
4:00 pm
Property Details
|
MLS® Number
|
N8238206 |
|
Property Type
|
Single Family |
|
Community Name
|
Hills of St Andrew |
|
Parking Space Total
|
3 |
Building
|
Bathroom Total
|
2 |
|
Bedrooms Above Ground
|
3 |
|
Bedrooms Below Ground
|
1 |
|
Bedrooms Total
|
4 |
|
Basement Development
|
Finished |
|
Basement Type
|
N/a (finished) |
|
Construction Style Attachment
|
Attached |
|
Cooling Type
|
Central Air Conditioning |
|
Exterior Finish
|
Brick |
|
Heating Fuel
|
Natural Gas |
|
Heating Type
|
Forced Air |
|
Stories Total
|
2 |
|
Type
|
Row / Townhouse |
Parking
Land
|
Acreage
|
No |
|
Size Irregular
|
50.26 X 109.13 Ft |
|
Size Total Text
|
50.26 X 109.13 Ft |
Rooms
| Level |
Type |
Length |
Width |
Dimensions |
|
Second Level |
Primary Bedroom |
3.85 m |
3.6 m |
3.85 m x 3.6 m |
|
Second Level |
Bedroom 2 |
3.7 m |
2.9 m |
3.7 m x 2.9 m |
|
Second Level |
Bedroom 3 |
3.7 m |
2.8 m |
3.7 m x 2.8 m |
|
Basement |
Family Room |
3.2 m |
5.8 m |
3.2 m x 5.8 m |
|
Basement |
Utility Room |
2 m |
3.1 m |
2 m x 3.1 m |
|
Basement |
Laundry Room |
2.3 m |
3.5 m |
2.3 m x 3.5 m |
|
Main Level |
Kitchen |
3.8 m |
3.4 m |
3.8 m x 3.4 m |
|
Main Level |
Dining Room |
7.4 m |
3.35 m |
7.4 m x 3.35 m |
|
Main Level |
Living Room |
7.4 m |
3.35 m |
7.4 m x 3.35 m |
https://www.realtor.ca/real-estate/26756930/27-st-andrews-crt-aurora-hills-of-st-andrew

