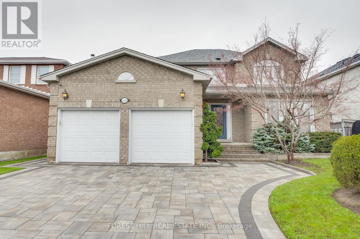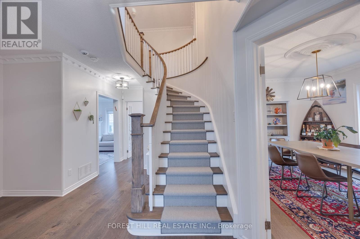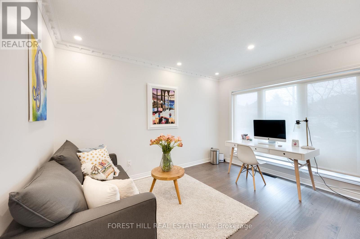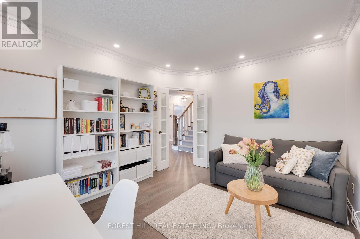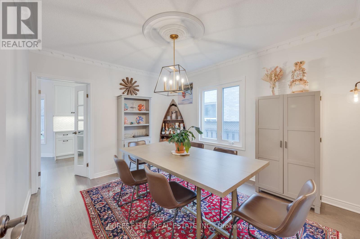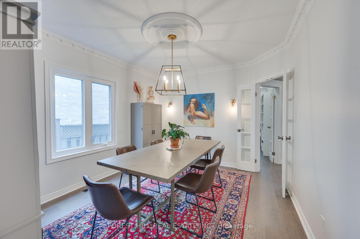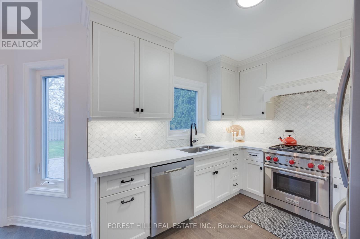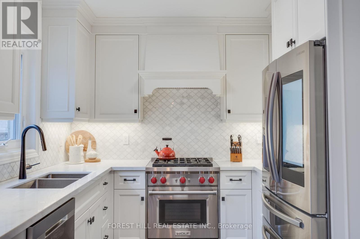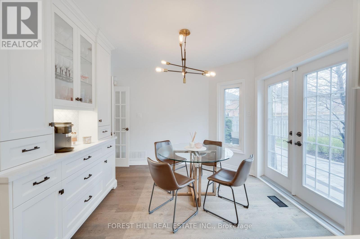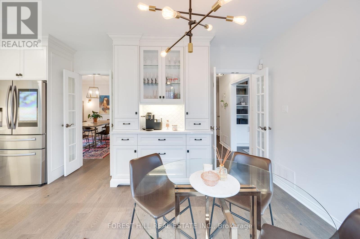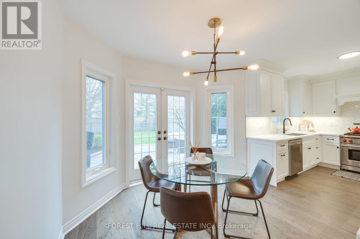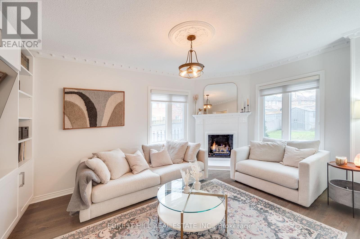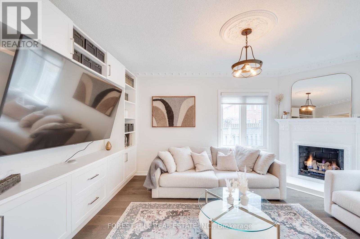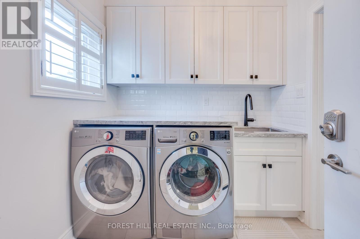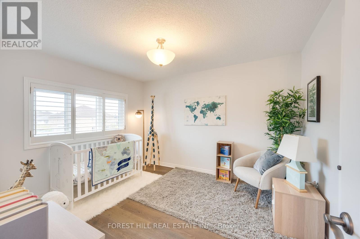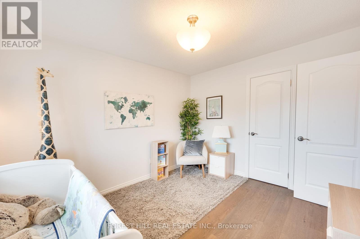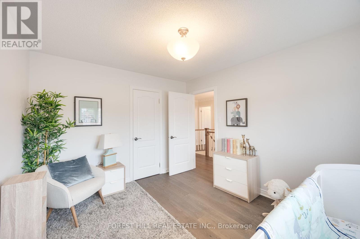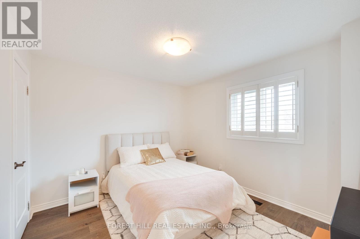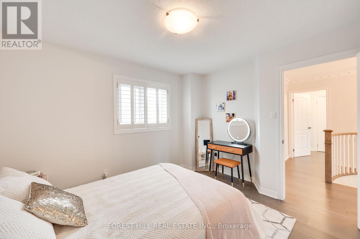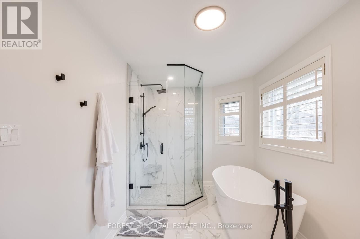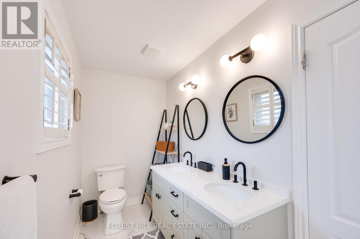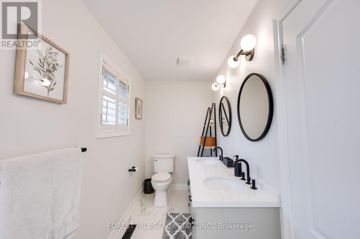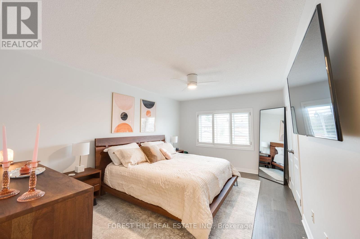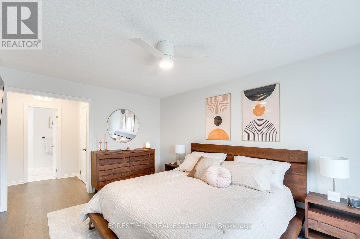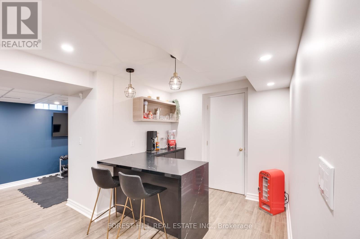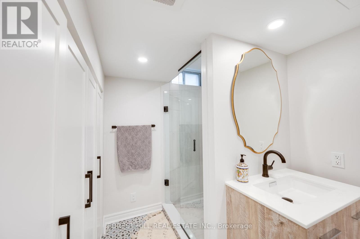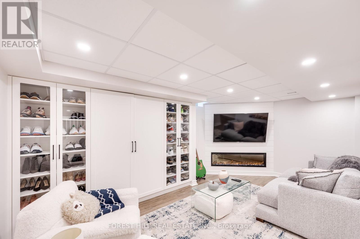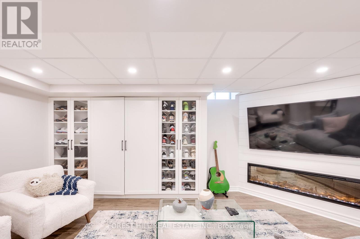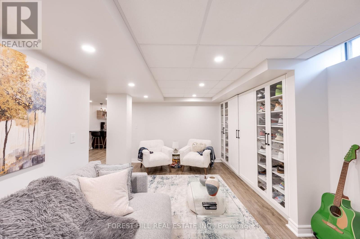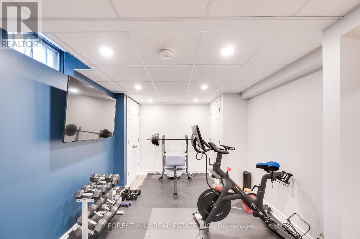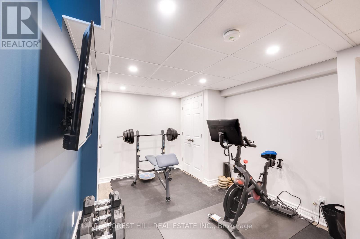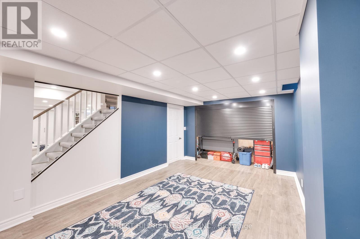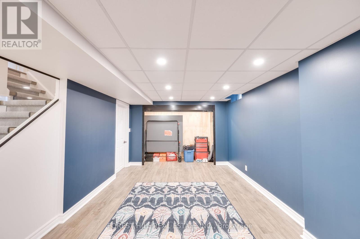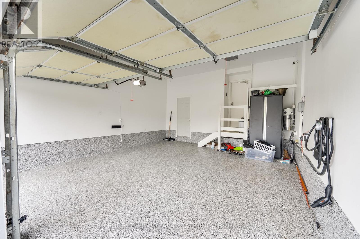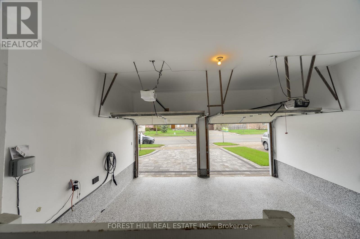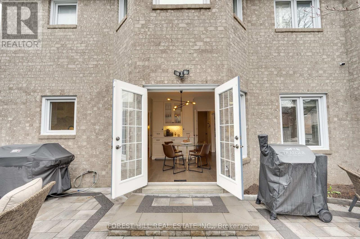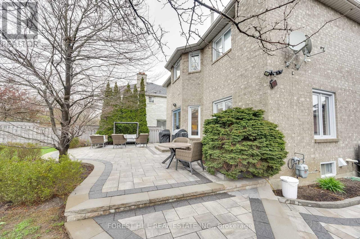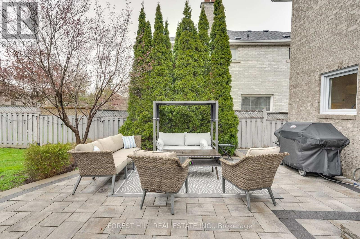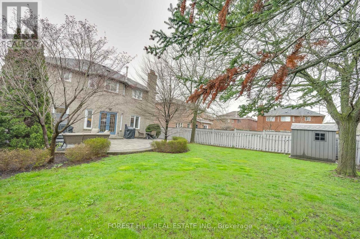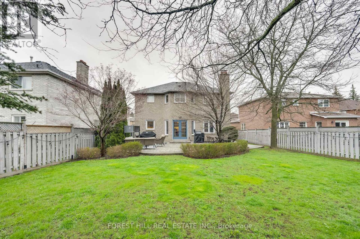4 Bedroom
4 Bathroom
Fireplace
Central Air Conditioning
Forced Air
$1,899,000
Welcome home to 382 Beverley Glen Blvd. Perfectly situated in the coveted Wilshire/Beverley Glen Area you will find yourself steps away from top rated schools, shopping, parks, top restaurants, public transportation and HWY 407/400. This move-in ready detached family home will end your search. Newly renovated interior with $$$ spent on new wood flooring throughout, custom kitchen with coffee bar and high end appliances, laundry room with attached garage, custom built-ins throughout, crown moulding, renovated primary ensuite bathroom, fully finished and professionally designed basement. While outside, enjoy your oversized 50 foot wide, 124 foot deep lot with a meticulously maintained and professionally landscaped backyard with plenty of space for entertaining, mature trees and bushes keeping you secluded in a private oasis, and newly installed patio and driveway stone finishing off the exterior look. The finished two car attached garage with EV charging capabilities and dry-wall/epoxy flooring extends your living space and provides ample room for 2 large cars and extra storage. **** EXTRAS **** Newly installed back patio/driveway stone interlocking 2023, New Roof 2020, Upgraded 200 AMP service, EV Charger rough-in, New Finished Basement with $$$ on extras, In-ground sprinklers maintained yearly. Custom Built Ins throughout house. (id:47527)
Property Details
|
MLS® Number
|
N8278758 |
|
Property Type
|
Single Family |
|
Community Name
|
Beverley Glen |
|
Amenities Near By
|
Park, Public Transit |
|
Community Features
|
School Bus |
|
Features
|
Wooded Area |
|
Parking Space Total
|
4 |
Building
|
Bathroom Total
|
4 |
|
Bedrooms Above Ground
|
3 |
|
Bedrooms Below Ground
|
1 |
|
Bedrooms Total
|
4 |
|
Basement Development
|
Finished |
|
Basement Type
|
Full (finished) |
|
Construction Style Attachment
|
Detached |
|
Cooling Type
|
Central Air Conditioning |
|
Exterior Finish
|
Brick |
|
Fireplace Present
|
Yes |
|
Heating Fuel
|
Natural Gas |
|
Heating Type
|
Forced Air |
|
Stories Total
|
2 |
|
Type
|
House |
Parking
Land
|
Acreage
|
No |
|
Land Amenities
|
Park, Public Transit |
|
Size Irregular
|
50 X 125 Ft |
|
Size Total Text
|
50 X 125 Ft |
Rooms
| Level |
Type |
Length |
Width |
Dimensions |
|
Second Level |
Primary Bedroom |
4.88 m |
3.38 m |
4.88 m x 3.38 m |
|
Second Level |
Bedroom 2 |
3.68 m |
3.2 m |
3.68 m x 3.2 m |
|
Second Level |
Bedroom 3 |
3.18 m |
3.48 m |
3.18 m x 3.48 m |
|
Basement |
Living Room |
5.16 m |
3.12 m |
5.16 m x 3.12 m |
|
Basement |
Games Room |
6.81 m |
3.23 m |
6.81 m x 3.23 m |
|
Basement |
Other |
1.9 m |
2.51 m |
1.9 m x 2.51 m |
|
Main Level |
Office |
3.96 m |
3.3 m |
3.96 m x 3.3 m |
|
Main Level |
Dining Room |
3.81 m |
3.33 m |
3.81 m x 3.33 m |
|
Main Level |
Kitchen |
3.2 m |
6.3 m |
3.2 m x 6.3 m |
|
Main Level |
Eating Area |
3.2 m |
6.3 m |
3.2 m x 6.3 m |
|
Main Level |
Family Room |
4.94 m |
3.35 m |
4.94 m x 3.35 m |
|
Main Level |
Laundry Room |
2.21 m |
2.25 m |
2.21 m x 2.25 m |
https://www.realtor.ca/real-estate/26813757/382-beverley-glen-blvd-vaughan-beverley-glen

