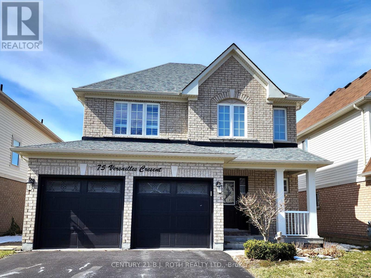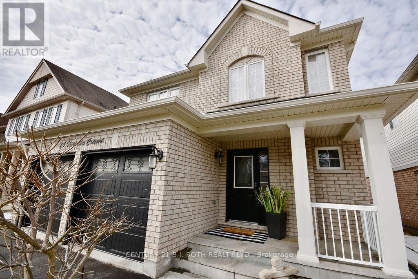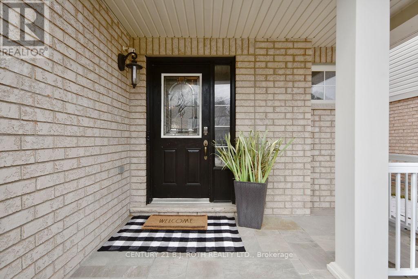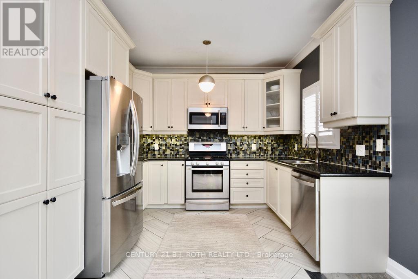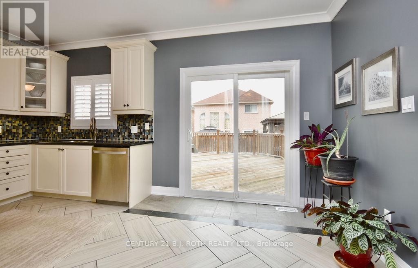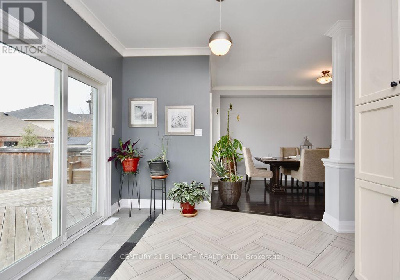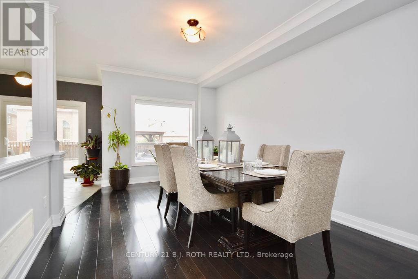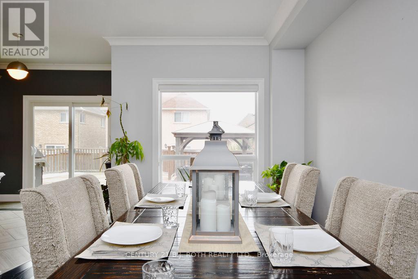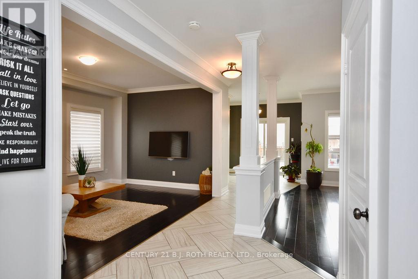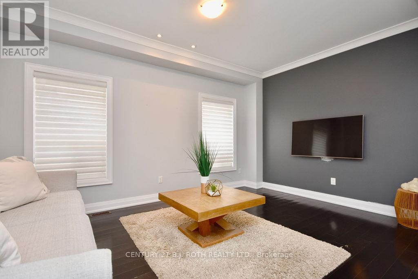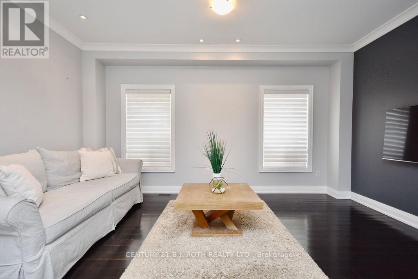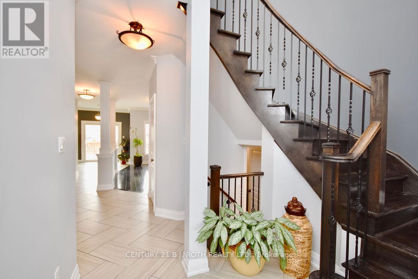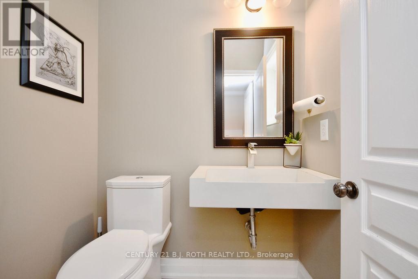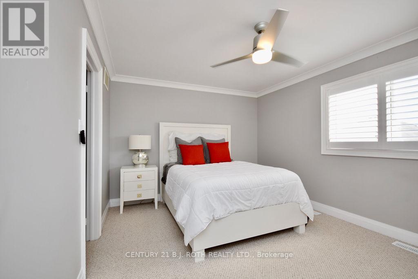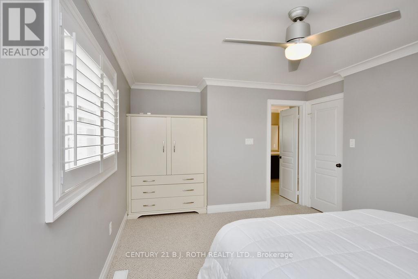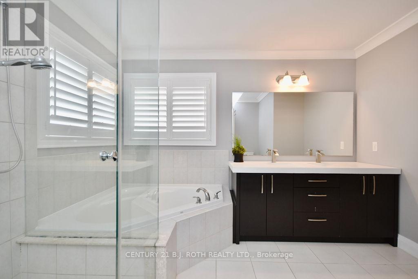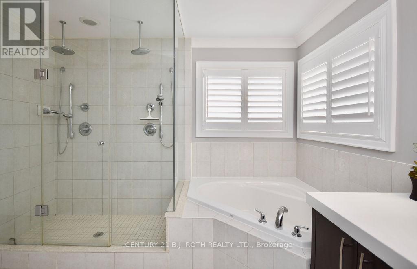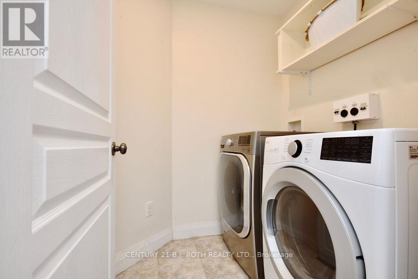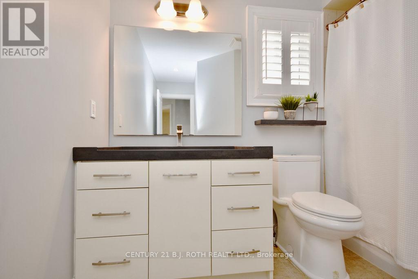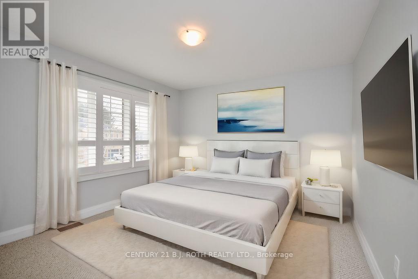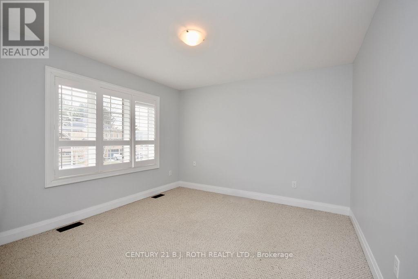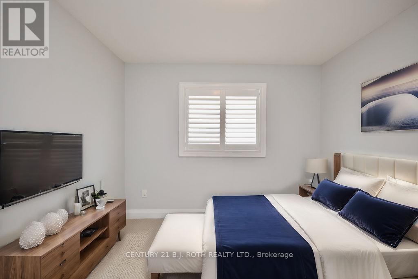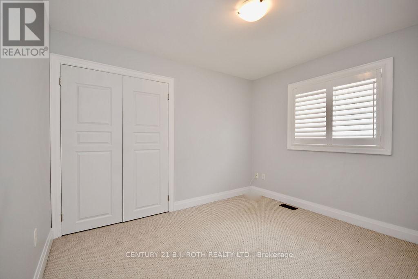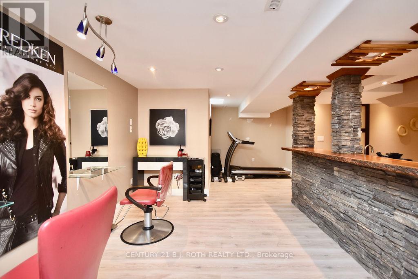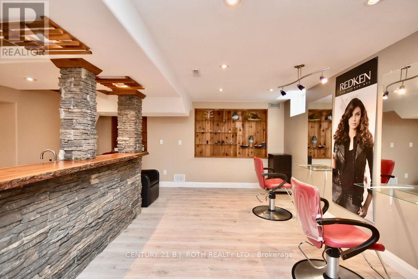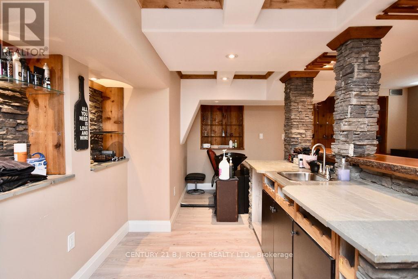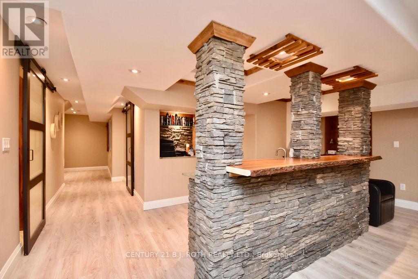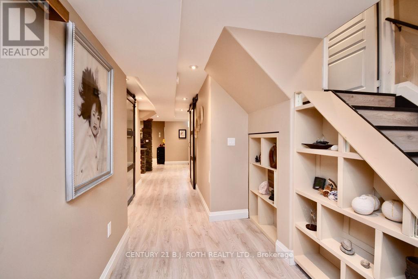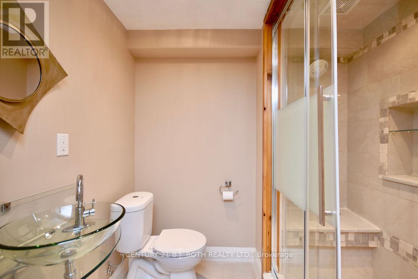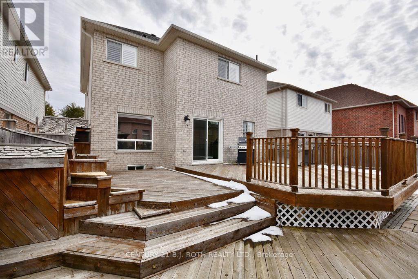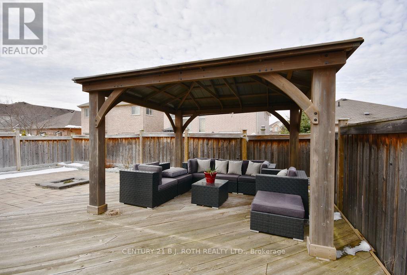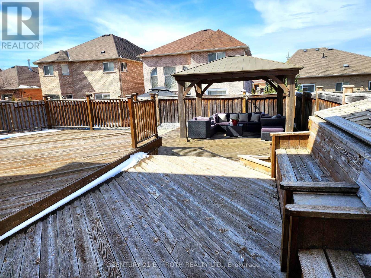3 Bedroom
4 Bathroom
Central Air Conditioning
Forced Air
$969,000
first time being offered for sale! This remarkable all brick home is located in the sought after community of Innis-shore in Barrie's south end. featuring 3 large bedrooms, 3.5 bathrooms, 9 foot ceilings on main level, grand entrance with circular oak staircase, fully finished basement and beautiful low maintenance backyard. over 2500 sq feet of finished space. custom upgrades throughout include; concrete countertops and sinks, porcelain tile, California shutters, glass shower in primary ensuite with dual head rainfall shower system. large walk-in closet in primary, Upgraded painted kitchen cabinets, granite countertops, stainless steel appliances, luxurious hardwood floors throughout main level. basement offers open concept entertainment area with modern 3pc bathroom, wet bar and large utility room. Sunny backyard, with gazebo, fire pit, multi-level decking, stone interlocking brick and gas line for the BBQ. Architectural fiberglass shingles 2020, with 50 yr warranty. Amazing location, close to all amenities, parks , lake, beaches, and walking trails! top rated schools within walking distance, Friday Harbour 5 min drive, downtown Barrie 10 min drive, HWY 400 10 min drive, GO train station 5 min drive, RVH 15 min drive. (id:47527)
Property Details
|
MLS® Number
|
S8177486 |
|
Property Type
|
Single Family |
|
Community Name
|
Innis-Shore |
|
Amenities Near By
|
Marina, Park, Public Transit, Schools |
|
Community Features
|
Community Centre |
|
Parking Space Total
|
6 |
Building
|
Bathroom Total
|
4 |
|
Bedrooms Above Ground
|
3 |
|
Bedrooms Total
|
3 |
|
Basement Development
|
Finished |
|
Basement Type
|
N/a (finished) |
|
Construction Style Attachment
|
Detached |
|
Cooling Type
|
Central Air Conditioning |
|
Exterior Finish
|
Brick |
|
Heating Fuel
|
Natural Gas |
|
Heating Type
|
Forced Air |
|
Stories Total
|
2 |
|
Type
|
House |
Parking
Land
|
Acreage
|
No |
|
Land Amenities
|
Marina, Park, Public Transit, Schools |
|
Size Irregular
|
40 X 112 Ft |
|
Size Total Text
|
40 X 112 Ft |
Rooms
| Level |
Type |
Length |
Width |
Dimensions |
|
Second Level |
Bedroom 2 |
3.73 m |
3.48 m |
3.73 m x 3.48 m |
|
Second Level |
Bedroom 3 |
2.94 m |
3.63 m |
2.94 m x 3.63 m |
|
Second Level |
Primary Bedroom |
4.57 m |
3.3 m |
4.57 m x 3.3 m |
|
Second Level |
Bathroom |
3.43 m |
3.5 m |
3.43 m x 3.5 m |
|
Second Level |
Bathroom |
3.35 m |
2.14 m |
3.35 m x 2.14 m |
|
Second Level |
Laundry Room |
1.52 m |
1.52 m |
1.52 m x 1.52 m |
|
Basement |
Bathroom |
1.75 m |
2.16 m |
1.75 m x 2.16 m |
|
Main Level |
Kitchen |
3.3 m |
4.6 m |
3.3 m x 4.6 m |
|
Main Level |
Dining Room |
5.18 m |
3.28 m |
5.18 m x 3.28 m |
|
Main Level |
Family Room |
5 m |
3.3 m |
5 m x 3.3 m |
|
In Between |
Bathroom |
1.57 m |
1.85 m |
1.57 m x 1.85 m |
Utilities
|
Sewer
|
Installed |
|
Natural Gas
|
Installed |
|
Electricity
|
Installed |
|
Cable
|
Installed |
https://www.realtor.ca/real-estate/26676377/75-versailles-cres-barrie-innis-shore

