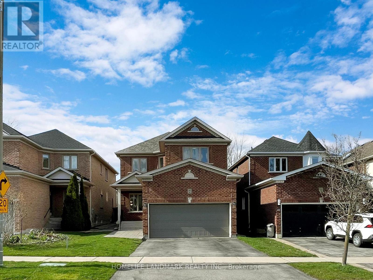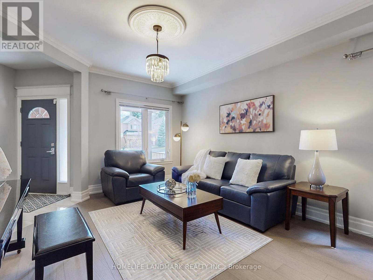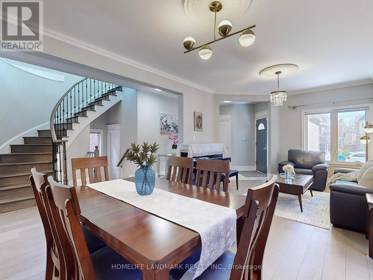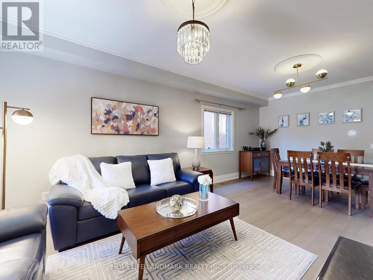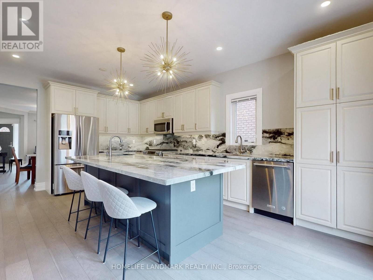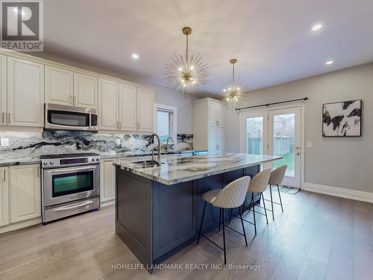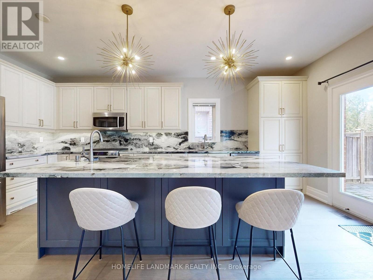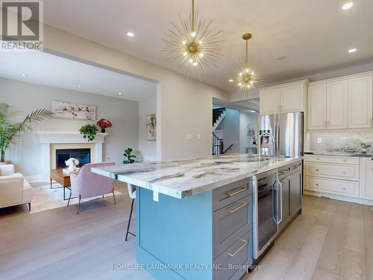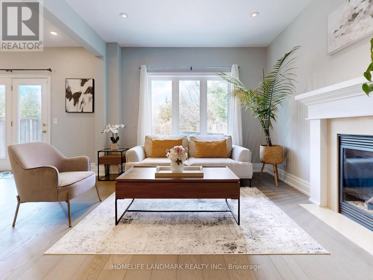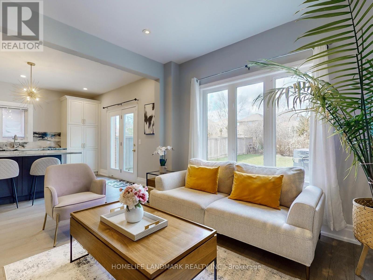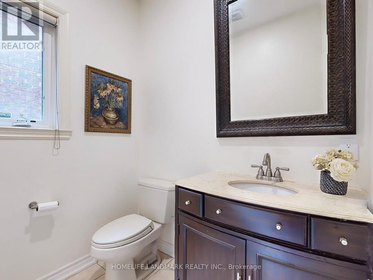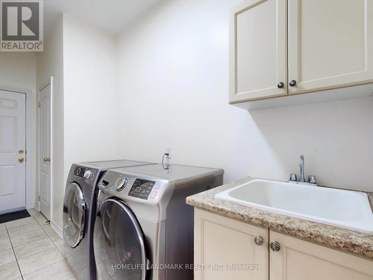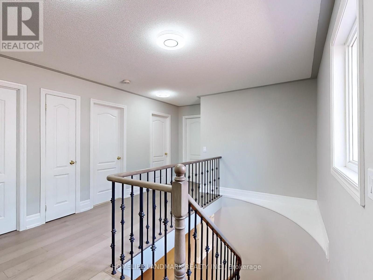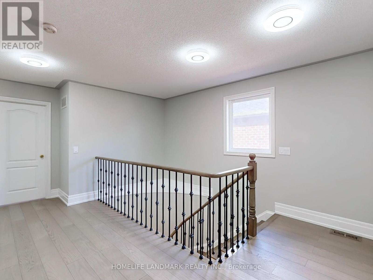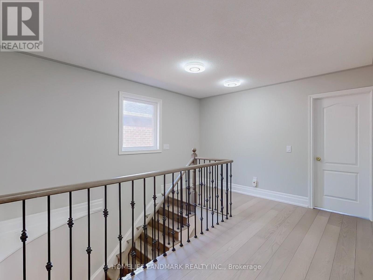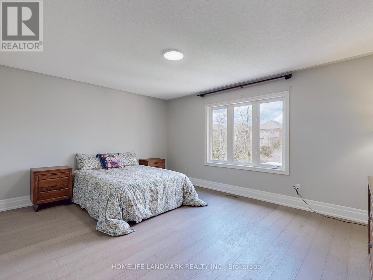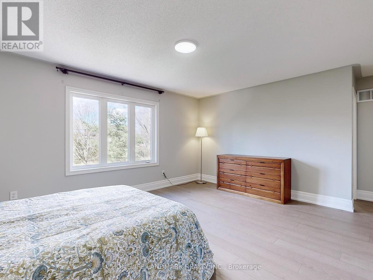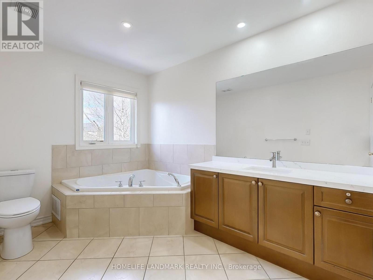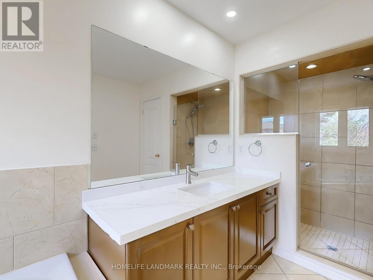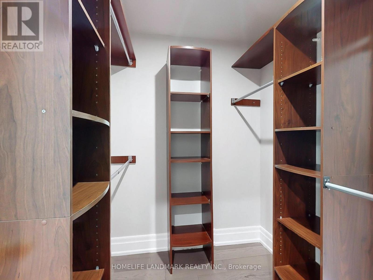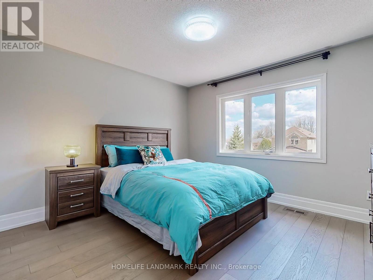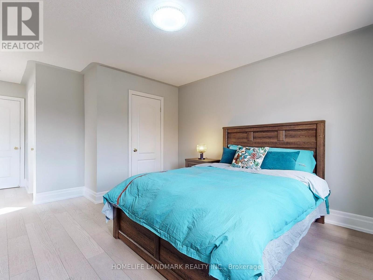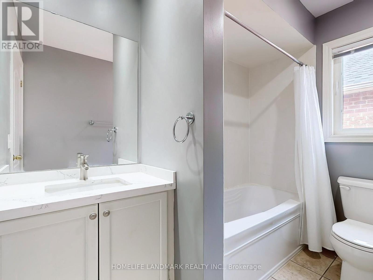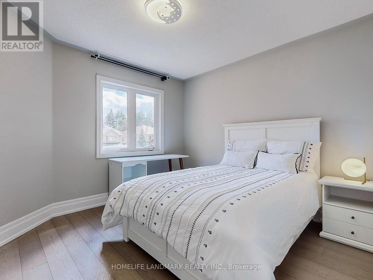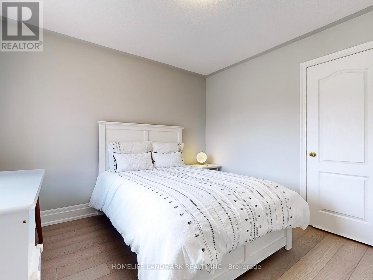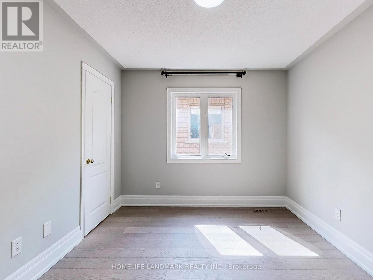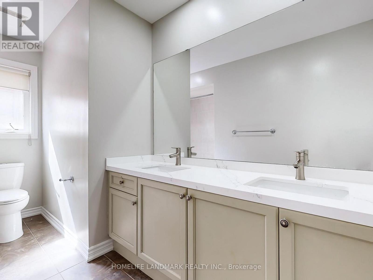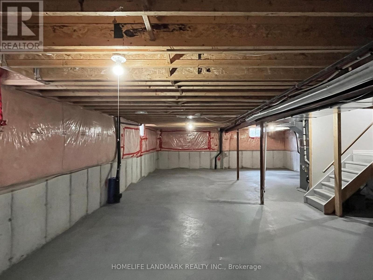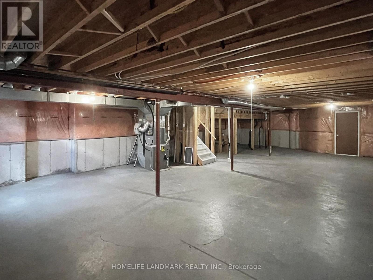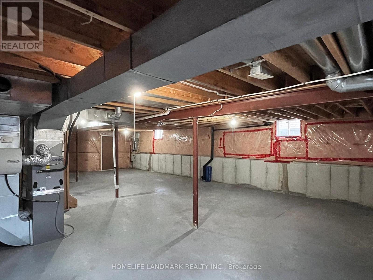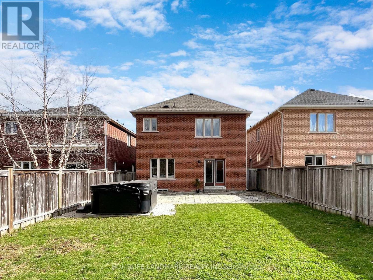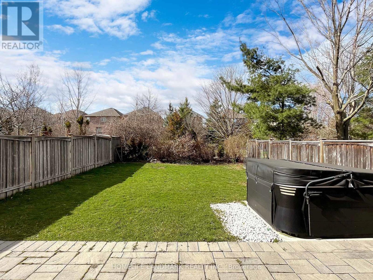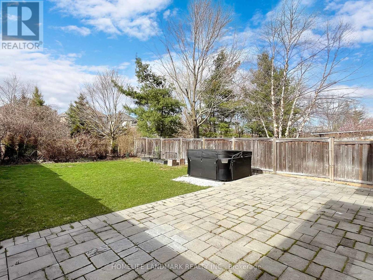4 Bedroom
4 Bathroom
Fireplace
Central Air Conditioning
Forced Air
$1,698,000
Experience luxury living in this stunning Acorn built home situated on an extra-deep lot overlooking lush greenery. With approximately 2,500 sq ft of meticulously designed space, this family-friendly residence offers an array of stylish upgrades and extras. The main floor boasts a 9 ft ceiling and an open concept layout, ideal for modern living. The custom gourmet kitchen is a chef's delight, featuring a 9 ft entertainer's island with seating for six, complemented by a built-in bar fridge and sink, stainless steel appliances & custom cabinetry. With three 4pc updated baths on the second floor, including two ensuites, every member of the family can enjoy modern comfort and convenience. Recent upgrades include 6 inches engineered hardwood flooring on both floors (2022), stairs and railings (2022), a new furnace and smart thermostat (2023), and new roof (2023). Step outside to the backyard oasis, complete with a custom stone patio and a deluxe spa, offering the perfect retreat for relaxation and entertainment. This is an ideal home for families to create the best memories in life! (id:47527)
Property Details
|
MLS® Number
|
N8242574 |
|
Property Type
|
Single Family |
|
Community Name
|
Westbrook |
|
Features
|
Lighting |
|
Parking Space Total
|
4 |
Building
|
Bathroom Total
|
4 |
|
Bedrooms Above Ground
|
4 |
|
Bedrooms Total
|
4 |
|
Appliances
|
Hot Tub, Garage Door Opener Remote(s), Dishwasher, Dryer, Microwave, Refrigerator, Stove, Washer |
|
Basement Type
|
Full |
|
Construction Style Attachment
|
Detached |
|
Cooling Type
|
Central Air Conditioning |
|
Exterior Finish
|
Brick |
|
Fireplace Present
|
Yes |
|
Fireplace Total
|
1 |
|
Foundation Type
|
Poured Concrete |
|
Heating Fuel
|
Natural Gas |
|
Heating Type
|
Forced Air |
|
Stories Total
|
2 |
|
Type
|
House |
|
Utility Water
|
Municipal Water |
Parking
Land
|
Acreage
|
No |
|
Sewer
|
Sanitary Sewer |
|
Size Irregular
|
34.48 X 148.52 Ft |
|
Size Total Text
|
34.48 X 148.52 Ft |
Rooms
| Level |
Type |
Length |
Width |
Dimensions |
|
Second Level |
Primary Bedroom |
4.9 m |
3.96 m |
4.9 m x 3.96 m |
|
Second Level |
Bedroom 2 |
3.67 m |
3.05 m |
3.67 m x 3.05 m |
|
Second Level |
Bedroom 3 |
3.67 m |
3.29 m |
3.67 m x 3.29 m |
|
Second Level |
Bedroom 4 |
4.28 m |
3.66 m |
4.28 m x 3.66 m |
|
Main Level |
Living Room |
6.95 m |
3.96 m |
6.95 m x 3.96 m |
|
Main Level |
Dining Room |
6.95 m |
3.96 m |
6.95 m x 3.96 m |
|
Main Level |
Kitchen |
5.94 m |
3.96 m |
5.94 m x 3.96 m |
|
Main Level |
Family Room |
4.75 m |
3.32 m |
4.75 m x 3.32 m |
https://www.realtor.ca/real-estate/26762613/90-eagle-peak-drive-richmond-hill-westbrook

