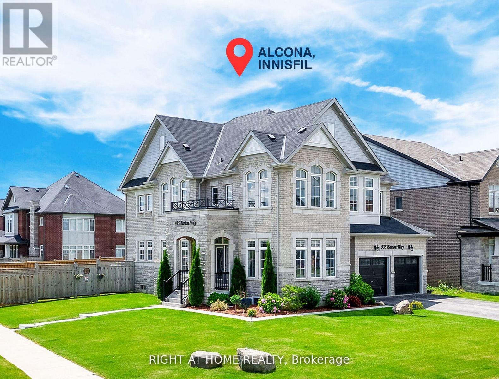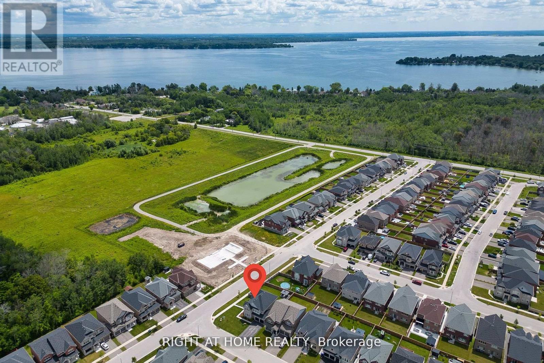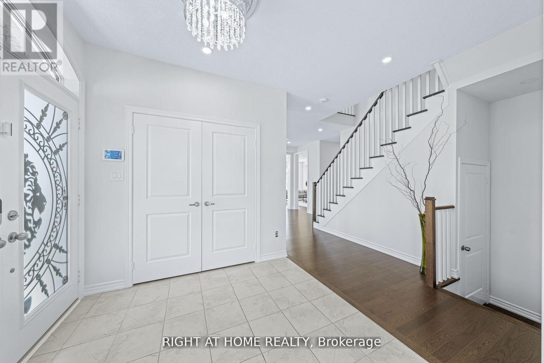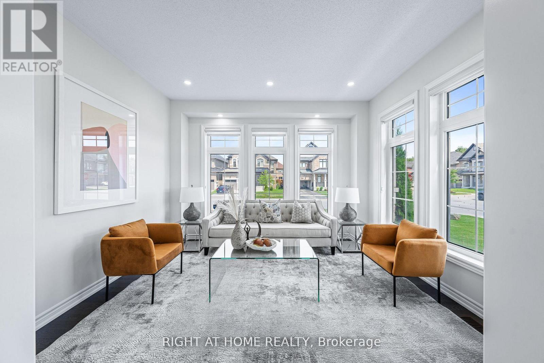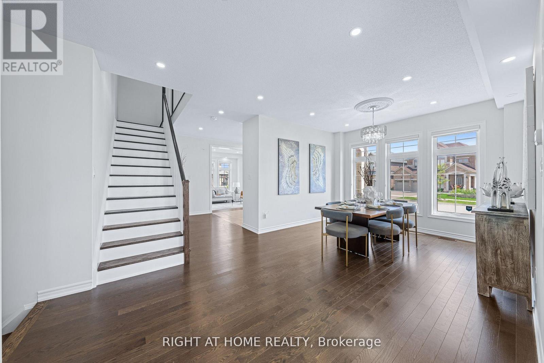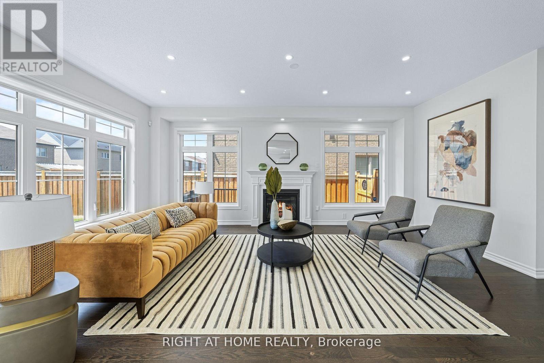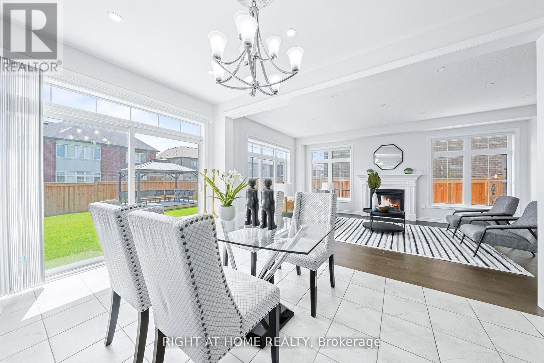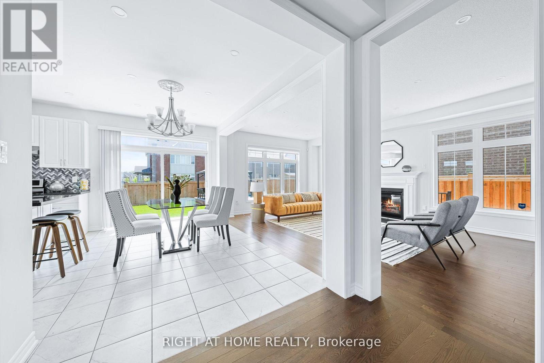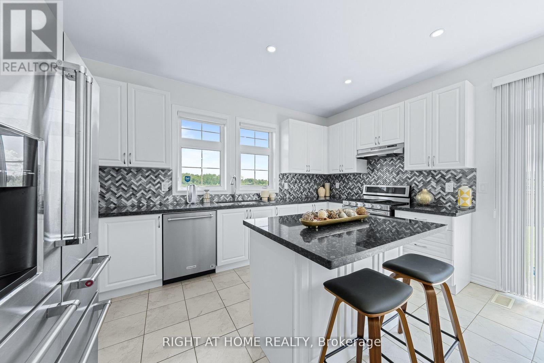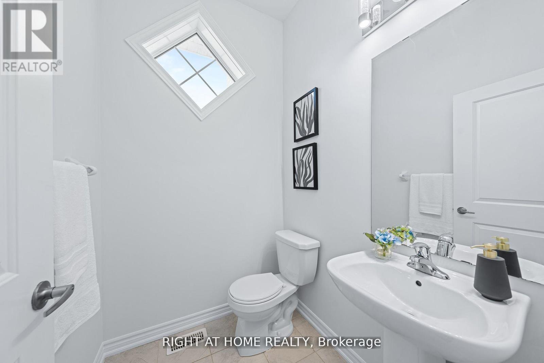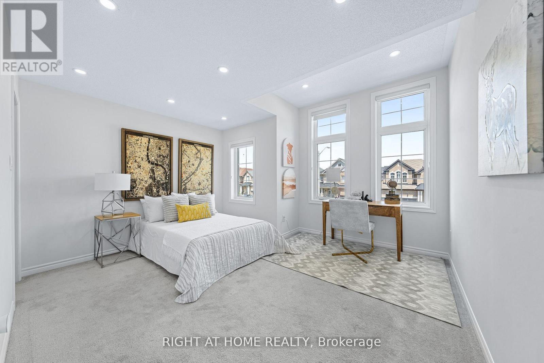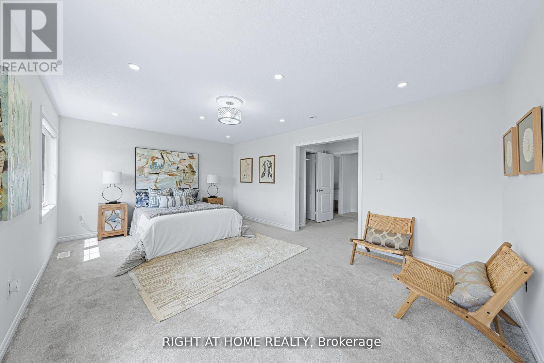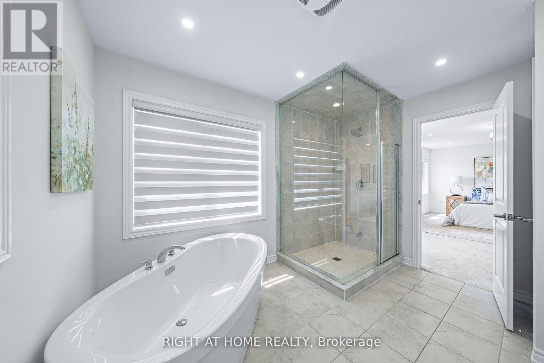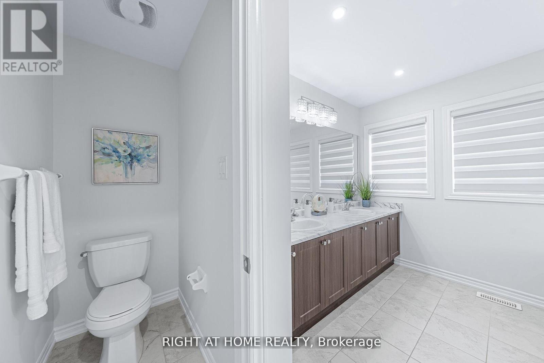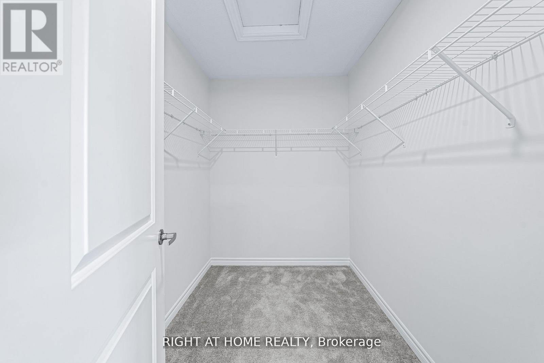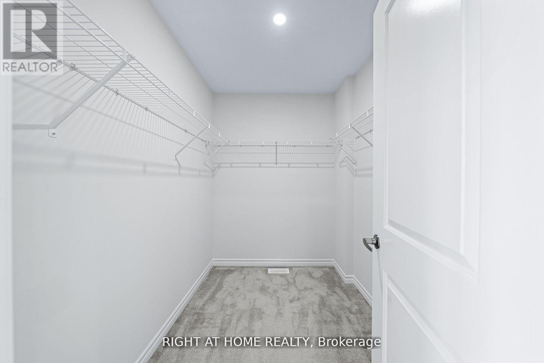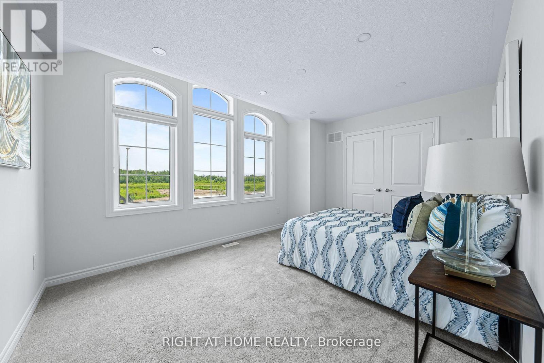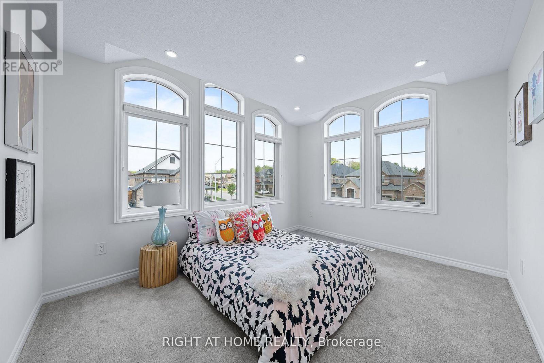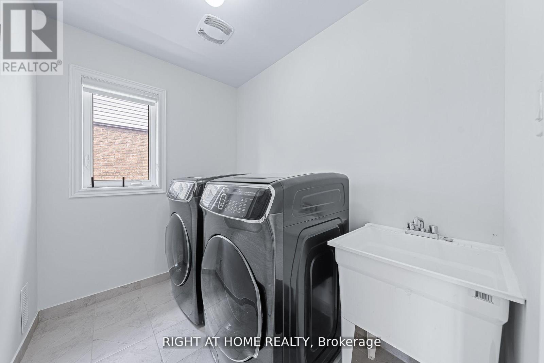4 Bedroom
4 Bathroom
Fireplace
Central Air Conditioning
Forced Air
$3,500 Monthly
Krasno Team Is Proud To Present This Perfect Corner Home Sitting On A Premium Lot In The Desirable Area Of Alcona * 2,950 SqFt Above Ground * All Brick & Stone Exterior W/ Fully Fenced Backyard * Sun-Filled Kitchen W/ Upgraded S/S Appliances, New Backsplash, Quartz Island & Counter Space * Spacious Breakfast Area Overlooking The Backyard * Separate Dining W/ Lots Of Natural Light * Family Room W/ Gas Fireplace * Office On Main Floor * Pot Lights Throughout * Laundry On 2nd Floor * 4 Large Sized Bedrooms On 2nd Floor, Primary Bedroom Has Its Own 5 Piece Ensuite & His And Hers Closets * The Whole House Has Been Freshly Painted * This Home Shows 10+ Inside And Out * Perfect Location!! Min From Groceries, Schools, Parks, Lake Simcoe, Hwy 400. (id:47527)
Property Details
|
MLS® Number
|
N8167570 |
|
Property Type
|
Single Family |
|
Community Name
|
Alcona |
|
Amenities Near By
|
Beach, Schools |
|
Community Features
|
Community Centre |
|
Parking Space Total
|
2 |
Building
|
Bathroom Total
|
4 |
|
Bedrooms Above Ground
|
4 |
|
Bedrooms Total
|
4 |
|
Construction Style Attachment
|
Detached |
|
Cooling Type
|
Central Air Conditioning |
|
Exterior Finish
|
Brick, Stone |
|
Fireplace Present
|
Yes |
|
Heating Fuel
|
Natural Gas |
|
Heating Type
|
Forced Air |
|
Stories Total
|
2 |
|
Type
|
House |
Parking
Land
|
Acreage
|
No |
|
Land Amenities
|
Beach, Schools |
|
Size Irregular
|
68.32 X 114.72 Ft |
|
Size Total Text
|
68.32 X 114.72 Ft |
Rooms
| Level |
Type |
Length |
Width |
Dimensions |
|
Second Level |
Primary Bedroom |
5.79 m |
3.96 m |
5.79 m x 3.96 m |
|
Second Level |
Bedroom 2 |
3.29 m |
4.39 m |
3.29 m x 4.39 m |
|
Second Level |
Bedroom 3 |
4.02 m |
3.17 m |
4.02 m x 3.17 m |
|
Second Level |
Bedroom 4 |
3.99 m |
3.17 m |
3.99 m x 3.17 m |
|
Main Level |
Kitchen |
2.43 m |
4.29 m |
2.43 m x 4.29 m |
|
Main Level |
Eating Area |
2.92 m |
4.29 m |
2.92 m x 4.29 m |
|
Main Level |
Dining Room |
5.79 m |
3.65 m |
5.79 m x 3.65 m |
|
Main Level |
Family Room |
5.97 m |
3.96 m |
5.97 m x 3.96 m |
|
Main Level |
Office |
3.84 m |
3 m |
3.84 m x 3 m |
https://www.realtor.ca/real-estate/26659727/main-935-barton-way-innisfil-alcona

