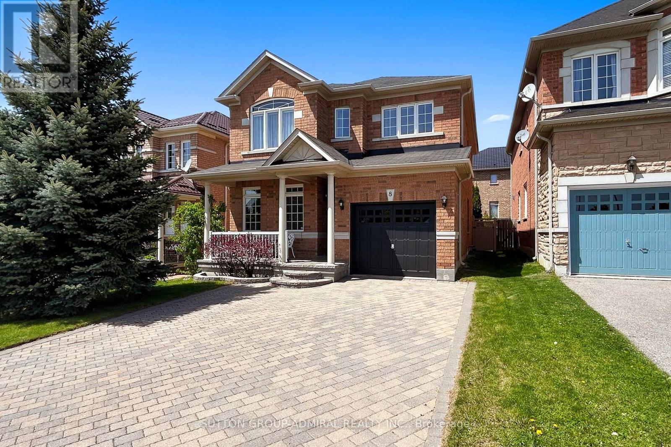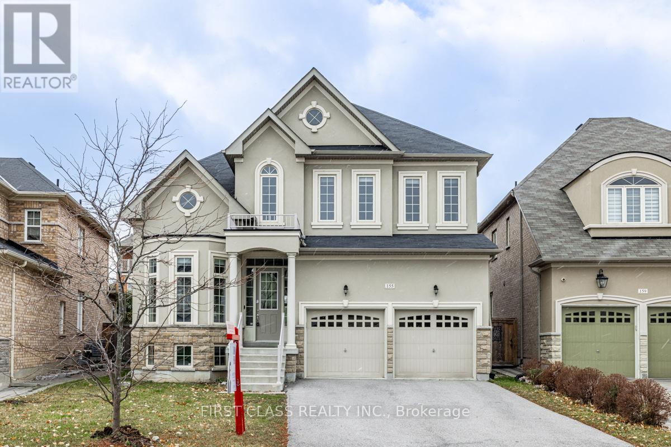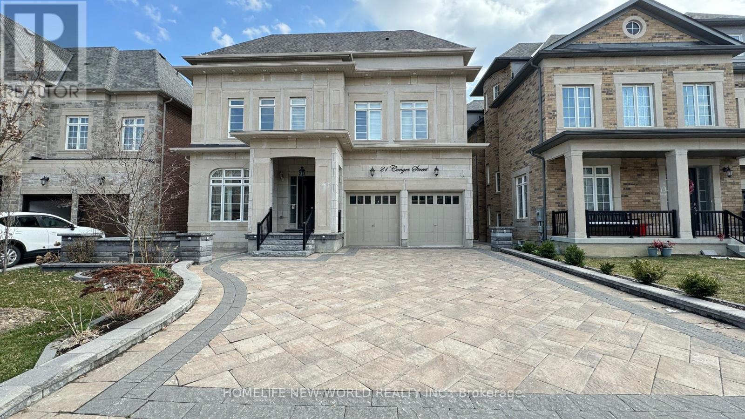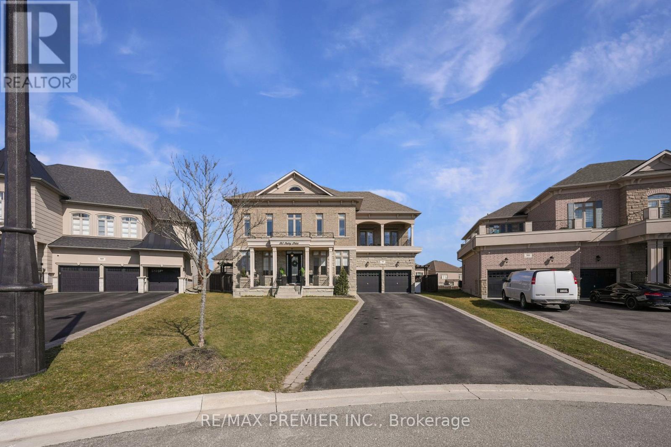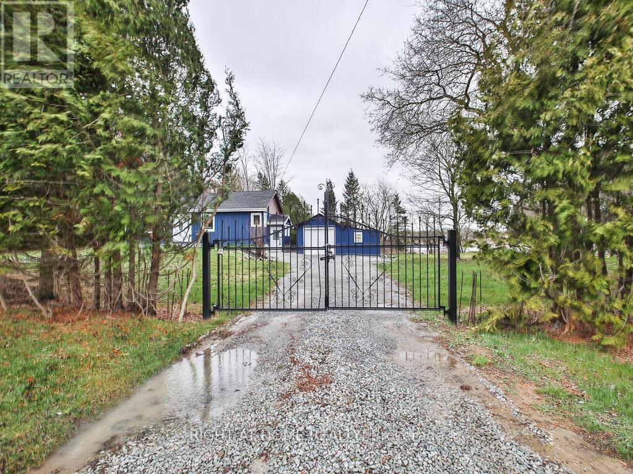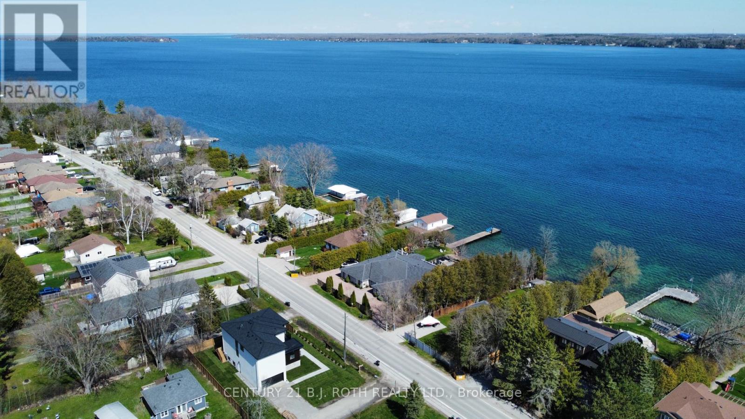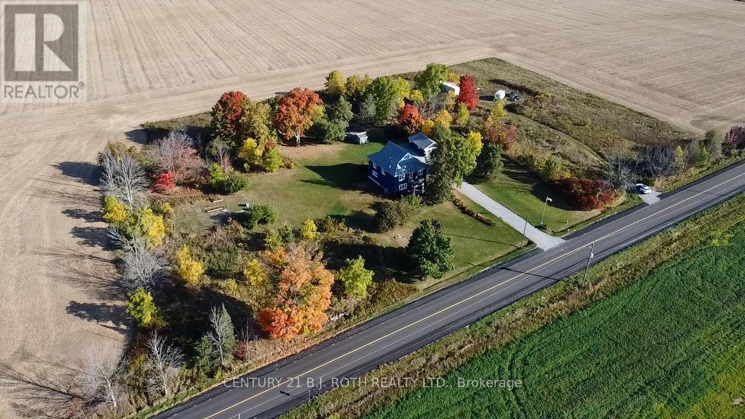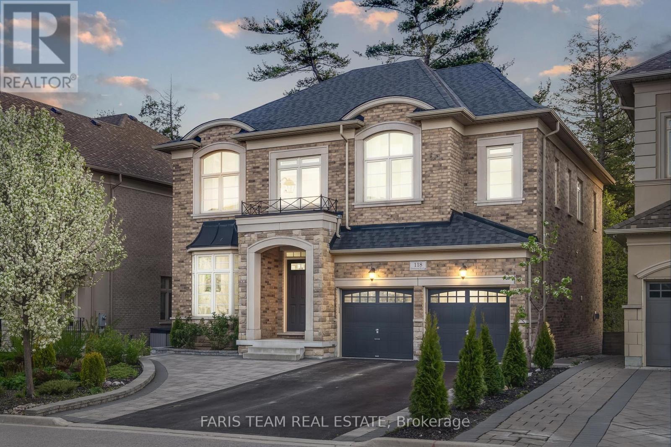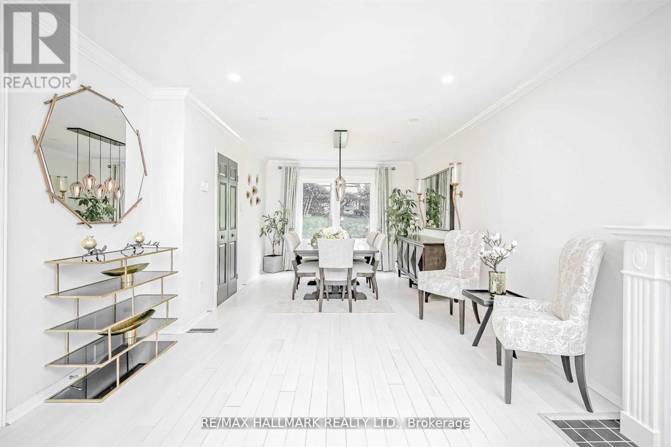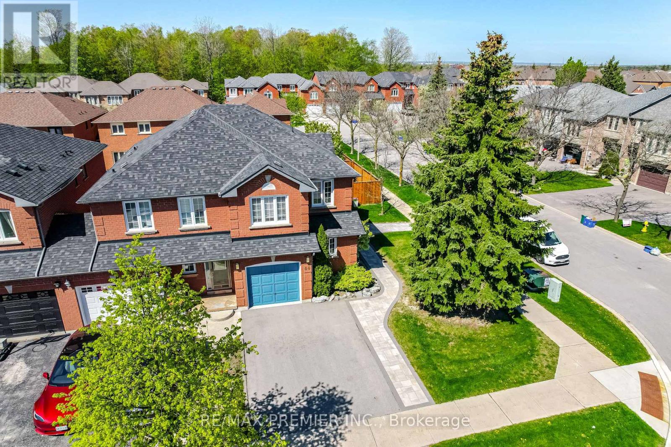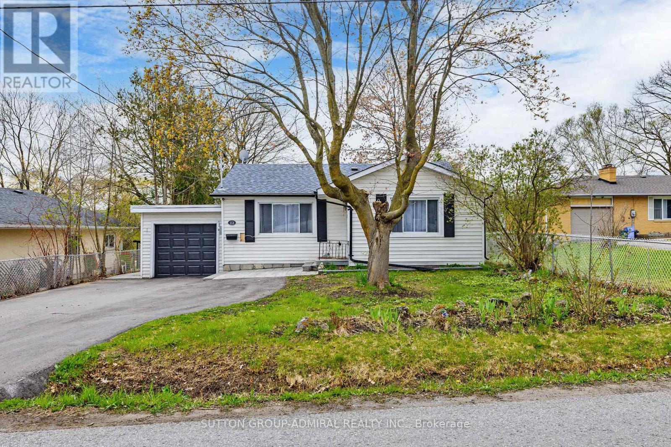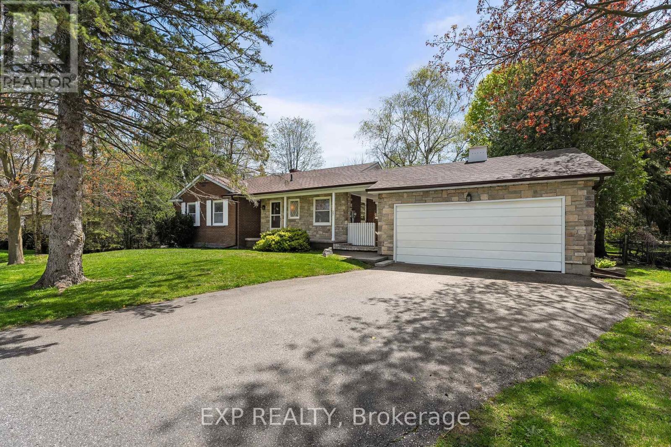8 Golden Forest Road
Vaughan, Ontario
Desirable Community Of Patterson! Spectacular 4 Bedrooms Home On Wide 35 Ft Lot! Extended Interlock Driveway With Side-By-Side Parking, NO Curb & NO Sidewalk. Sunny And Spacious Main Floor Office Faced Cozy & Large Interlocked Front Porch. 9 Ft Ceiling On Main Floor. Formal Dining Room With Large Window. Open Concept Family Room Overlooks Breakfast Area & Backyard. Large Modern Kitchen With Family Size Breakfast Area & Gorgeous View To Pacifying Backyard. Oak Staircase With Large Window. The Upper Floor Features Luxury Size Prime Bedroom With Walk-In Closet & Spa-Like 5 Pcs Ensuite; Free Standing Air Therapy Bath Tub, Double Sink Custom Vanity & Rainfall Glass Shower Stall. Second Floor Laundry. Finished Basement With Great Open Space For Entertainment/Recreational Purposes Plus Extra Bedroom & 3 Pcs Bathroom. Outside, A Spacious Backyard With Huge Deck Awaits, Providing A Serene Oasis For Relaxation And Outdoor Gathering. Backyard Is Completed With 2 Gazebos, Hot Tub, Lots Of Perennial Flowers & Blooming Trees. Close To Everything: 3 Schools, Shopping, 2 Go Stations, Public Transportation, Restaurants, Highway 400 & 407, Parks & Trails, 2 Hospitals. Don't Miss Out On This Opportunity To Own The Home That Perfectly Blends Elegance And Functionality. **** EXTRAS **** 2 Gazebos On Backyard, Hot Tub, Garden Shed. New Owned Tankless Hot Water System. Stained Glass Window In Kitchen (id:47527)
155 Heintzman Crescent
Vaughan, Ontario
Exquisite detached home in the heart of Vaughan upper thornhill estate. Boasting an impressive 3000+ sqft interior size, this two-storey residence offers a spacious and thoughtfully designed living space. Situated on quiet crescent & generous 45 feet wide lot. Surrounded by forest, trails & Pond. 10' ceiling Main. 9' on 2nd floor. Hardwood flooring Throughout. Grand office w/extra high ceiling & large windows. Elegant white modern kitchen w/granite counter top, center island & high end luxury appliances. Large glass sliding door to decent size back yard. Gas fireplace. Oak stairs & iron pickets. Upstairs, the primary suite offers a private sanctuary, complete with a luxurious ensuite bathroom and ample walk-in closet. Other bedrooms are generously sized and provide various needs. Long driveway for 4 parking spaces. No sidewalk. mins driving to go station, grocery stores, schools & walmart. **** EXTRAS **** High end Built-in Stainless steel miele Fridge, gas cook top, built-in oven, dish washer. Chimney Hood. Microwave. Washer & Dryer. Gas Furnace. Air conditioner. Garage door opener w/remote. Ecobee thermostat. (id:47527)
21 Conger Street
Vaughan, Ontario
Welcome To This Prestigious Home Located In One of The Most Sought After Communities In Vaughan, This Exceptional Property Features 5 Bedrooms And 7 Pristine Bathrooms, Pround of Original Owner,This Home Has Been Meticulously Maintained And Is Only 6yr Old.Rarely Loft Design In This Community, Providing A Sense of Spaciousness And Modernity. Over 7000 sqf of Living Space , Two Sets of Heating And Coooling Systems, Ensuring optimal Comfort Year-Round. An Impressive 20ft Living Room Ceiling Height,While The Family Room And Kitchen Over 12ft.Crown Molding And Pot Lights Adorn The Interior Throughout.The Chef-Inspired Luxury Kitchen, Complete With a Center Island and S/S Appliances.The Entire House Is Illuminated by Exquisite Chandeliers,Adding a Touch of Luxury To Every Corner.Over $400k Upgrades. No Sidewalk, 3-car Tandem Garage. Come And Experience It For Yourself, And Discover The Unparalleled Luxury That This Property Has To Offer. **** EXTRAS **** S/S (Fridge,Dishwasher,Stove,Range Hood), Washer, Dryer, B/I Oven & Microwave, All Elfs, Garage Remote, A/C, All Window Coverings. (id:47527)
385 Poetry Drive
Vaughan, Ontario
Step into your dream home al Cold Creek Estates, where luxury meets tranquility in a secluded culde-sac. This spacious haven boasts top-notch amenities, including a gourmet kitchen, elegant finishes, and 4+1 luxurious bedrooms each with en-suite bathrooms. Experience the epitome of comfort and style with soaring 10Ft ceilings and premium features throughout. Additionally, indulge in the fully finished basement, complete with a Kitchen, bedroom, and en-suite bath, offering even more space and convenience. Welcome to a life of unparalleled elegance and sophistication. **** EXTRAS **** All Existing Light Fixtures, Appliances, Window Coverings & All Other Permanent Fixtures. Cold Creek Estates Is Woodbridge's Most Desirable Neighborhood. Excellent Schools Shopping & More. Shows Like New. (id:47527)
21726 48
East Gwillimbury, Ontario
Do not Miss this recently fully renovated 3 bedroom Bungalow on a large lot. Gated drive way open concept layout huge recreation room in basement with a separate entrance, large shed attached to Garage. lot is surrounded by trees to make it private and cozy **** EXTRAS **** New windows, upgraded light fixtures, new HWT, new roof (2002), SS Appliances, Brand new entrance doors, septic pumped (Aug 2023) (id:47527)
1411 Maple Way
Innisfil, Ontario
Welcome to 1411 Maple Way, nestled in the tranquil Belle Ewart community near Lefroy Marina in Innisfil. This custom home showcases upscale finishes, contemporary conveniences, & stunning water views! Upon arrival, you'll be greeted by the flawless artistry & meticulous attention to detail that define this residence. With the assurance of a Tarion warranty, peace of mind accompanies this newly constructed dwelling. Step into the expansive foyer w soaring ceilings, leading seamlessly to the open-plan living, dining, & kitchen areas. Delight in waterfront panoramas from the living space, accented by a bespoke wood paneling feature wall. The state-of-the-art kitchen features a striking 10-foot waterfall island, sleek custom cabinetry, premium built-in appliances, & a walk out to the deck & yard. Completing the main level is an office/bedroom, convenient 2-piece bathroom, & mudroom. Upstairs, discover the primary bedroom sanctuary with water views, boasting a lavish walk-in closet, 5-piece ensuite w dual sinks, freestanding soaker tub, glass shower, & towel warmer. Another primary suite awaits, featuring a 4-piece bathroom & charming private balcony w scenic water views. 2 additional spacious bedrooms w ample closet space, 4-piece bathroom bathed in natural light from a solar tube, & practical laundry area round out the second floor. The basement presents limitless customization opportunities or the potential for an in-law suite w a separate entrance, lofty ceilings, & roughed-in plumbing for a bathroom. Enjoy the convenience of a two-car insulated garage w indoor access & a partially fenced yard. The asphalt driveway will soon be completed, ensuring the exterior matches the impeccable interior. Ideally situated near the beach, parks, boat launch, as well as amenities such as stores, schools, GO transit, & easy highway access. Barrie is just a 20-minute drive away, w the GTA a mere 40-minute commute! **** EXTRAS **** Custom closets throughout! (id:47527)
2612 10th Line
Innisfil, Ontario
The ultimate in privacy, just 40 minutes from GTA, 5 minutes from the 400 & close to GO train. Retreat to the country while being close to all the amenities. Walk to the quaint village of Stroud, 5 minutes to Costco& Park Place Shopping. minutes to beautiful Lake Simcoe & all its public beaches. Enjoy the 5 acres of tranquility surrounded by mature hardwoods & variety of fruit trees. Panoramic view over hundreds of acres of farmland. Opportunity to build second family home on the undeveloped adjoining area with an installed driveway in place is a permitted zoning use. Beautiful contemporary Farmhouse has been completely renovated with no expense spared featuring all the luxuries of modern day living. Featuring 4beds & 4 baths with laundry situated on the 2nd floor for ultimate convenience. Entertain in the dream kitchen with KitchenAid professional appliances & dual workstations. Heated slate floors with granite counters and solid wood cabinetry add to the country charm. Private dining room w pocket doors. Douglas Fir structural beams throughout. Muskoka inspired wood burning f/p in the living room. The Loft is the ultimate in entertainment featuring 15 foot vaulted ceilings &full wet bar private bathroom (id:47527)
118 Headwind Boulevard
Vaughan, Ontario
Top 5 Reasons You Will Love This Home: 1) This rare 5-bedroom, 5-bathroom home offers nearly 3,500 square feet of living space, providing ample room for a growing family or those who love to entertain; graced with high ceilings on the main level and large windows which create a bright and airy atmosphere that is perfect for relaxation and enjoyment 2) The gourmet kitchen is a standout feature of this home, boasting granite countertops, an oversized island, and high-end stainless steel appliances, including a Sub Zero fridge and Wolf gas range, alongside the built-in wine cellar and water filter, which add a touch of luxury, making it the perfect space for culinary enthusiasts to showcase their skills 3) The backyard oasis is a true retreat, with a beautifully landscaped garden, a frameless glass deck, fruit trees, and an interlock patio backing onto a ravine, this outdoor space is ideal for hosting gatherings or simply unwinding after a long day 4) The primary bedroom overlooks a serene ravine view and features a tray ceiling, two walk-in closets, and a spa-like ensuite with premium finishes such as Roberto Cavalli tiles, a freestanding bathtub with air massage, and a glass shower with a waterfall feature 5) Situated in the prestigious Vellore Village Estates, this home offers easy access to schools, parks, tennis courts, public transportation, shopping centers, restaurants, 10 minutes away from Costco, and entertainment options such as Wonderland and Vaughan Mills. Age 10. Visit our website for more detailed information. **** EXTRAS **** Additional Inclusions: Electric Car Charger. (id:47527)
65 Riverside Boulevard
Vaughan, Ontario
Fabulous 4-bedroom 2-storey detached home in Thornhill's prestigious Uplands neighborhood. With a spacious 72 ft x 139.72 ft lot and Mature Perennial Gardens. Step into elegance and comfort with this meticulously renovated property, where timeless tradition intertwines seamlessly with contemporary flair across two distinct living spaces. It's just steps away from a serene ravine and two golf courses, perfect for nature lovers and golf enthusiasts. Well-landscaped and conveniently located with easy access to highways, Viva Transit, and the Go Train, this home is an exceptional opportunity for a harmonious lifestyle and a lucrative option for developers. **** EXTRAS **** Stainless Steel Oversize Fridge, Stove, Microwave, Dishwasher, Freezer, Central Vacuum & Accessories, Garage Door Opener & Remotes. All Electric Light Fixtures. (id:47527)
44 Teahouse Drive
Vaughan, Ontario
Picture Perfect Home Nestled In Vaughans Most Favorable Neighborhood Of Ansley Grove, Surrounded By Parks, Public/Catholic Schools, Top Rated Restaurants And Takeout For Those Foodie Lovers, Nearby Shopping For All Your Needs, Groceries, Electronics, Etc., Access To Highway 400/401/407/427 Within Minutes, Local Transit To All Major Intersections, Just Five Minutes To Subway Stations For Downtown Travelers. Seller Has Updated/Renovated Many Areas Throughout, Main Floor Kitchen (4yrs), All 3 Bathrooms (4yrs), Roof Shingles (3Yrs), Windows (3Yrs), Furnace (4Yrs), A/C (4Yrs), Humidifier (4Yrs), Garden Fence (2Yrs), Blinds And Shutters (4Yrs), Hardwood, And Ceramic Flooring throughout, Meticulously Kept, Lovely Open Concept Basement with Large Laundry Room. Just Move-In and Enjoy. (id:47527)
11a Riveredge Drive
Georgina, Ontario
Welcome to your waterfront paradise at 11A Riveredge Drive where rustic charm meets modern luxury upon the shores of Lake Simcoe. Lease this extensively upgraded 3-bedroom,2-full-bathroom house&indulge in waterfront living on a premium 230ft deep rolling hill lot. Thissun filled,open concept home offers a very practical layout with the third bedroom alternatively serving as a great office or den space with a direct walkout to a waterfront backyard oasis. Extensively renovated throughout and offering a rarely available 2 car tandem garage &le parking space.With direct access to the lake,enjoy serene moments by the water with your morning coffee or an evening nightcap.Conveniently located near transit,shops,schools &major access roads,this property is situated in one of the most desired pockets of Keswick and offers the perfect balance of tranquility & accessibility.This is truly a turn key property ready to move into & enjoy.Don't miss your chance to call this idyllic retreat home! **** EXTRAS **** **Lawn Maintenance Included in Rent!**Upgraded throughout w/new furnace & amp AC,newer windows,laminate flooring,updated kitchen counters&cabinets,spa like bathrooms& outhouse for extra use. (id:47527)
27 South River Road
Georgina, Ontario
Must Be Seen! This Beautiful Bungalow Is Loaded With Charm And Character In Desirable Wood River Acres Neighbourhood. Set On A Mature 106ft X 142ft Lot And Featuring A Full Two-Car Garage With Breezeway And White Picket Gate, This Home Offers Modern Updates With Timeless Features. The Freshly Painted Main Floor Is Complimented By Brand New Vinyl Plank Flooring Throughout, Refreshed Galley Kitchen With Cozy Breakfast Area, Three Sizeable Bedrooms, Plenty Of Closet And Storage Space Including A Double Linen Closet, And Convenient Main Floor Laundry. Walk Out To Your Back Deck From The Dining Room & Enjoy The South-Facing Sun, Mature Trees & Natural Greenery. The Full Basement Is Partially Finished And Features 200amp Electrical, Additional Laundry Hook-Up, Laundry Sink & Third Bathroom Rough-In. Ready For Your Final Touches! Excellent Location Just Minutes To All Amenities, Including Shops, Schools, Golf, Public Library And Pool! **** EXTRAS **** Roof (14), Furnace (13), Many Newer Vinyl Windows, Newer Eavestrough & Gables. Existing Stove, Dishwasher, Washer x 2, Dryer x 2, Electric Light Fixtures, GDO, Garden Shed, Garage Shelving. (id:47527)

