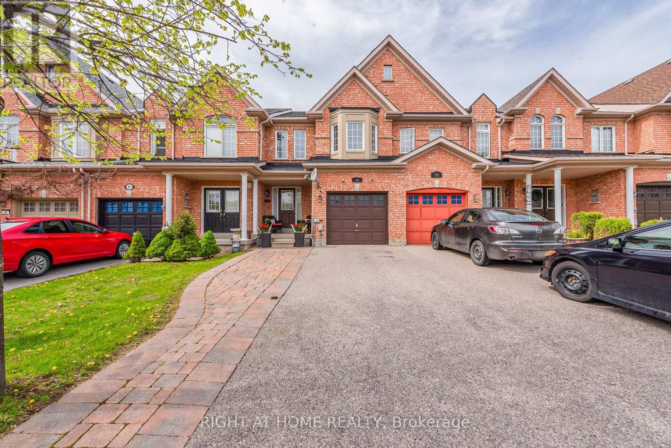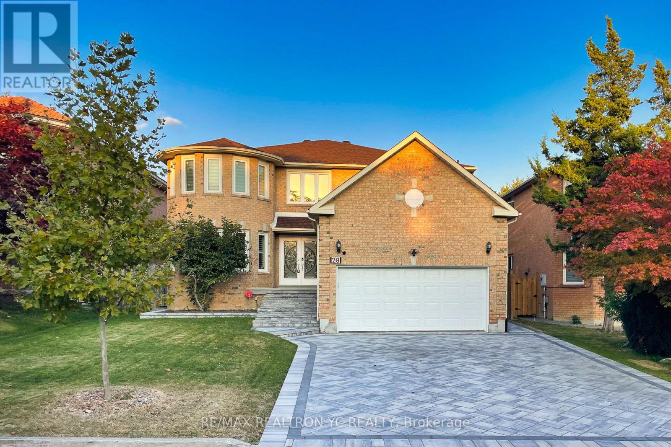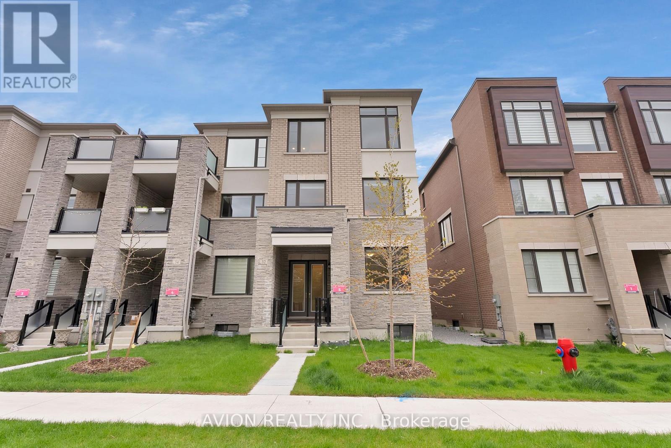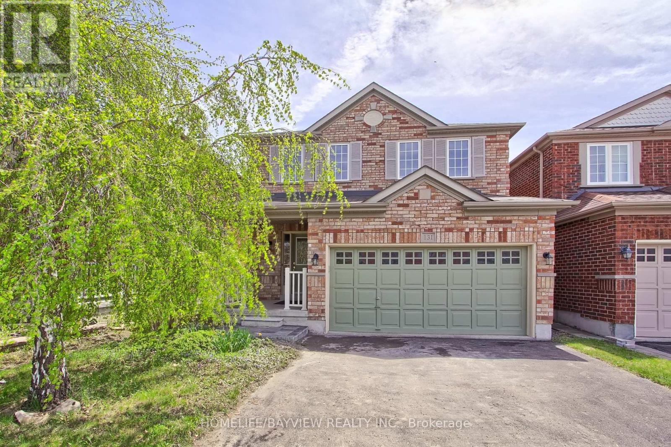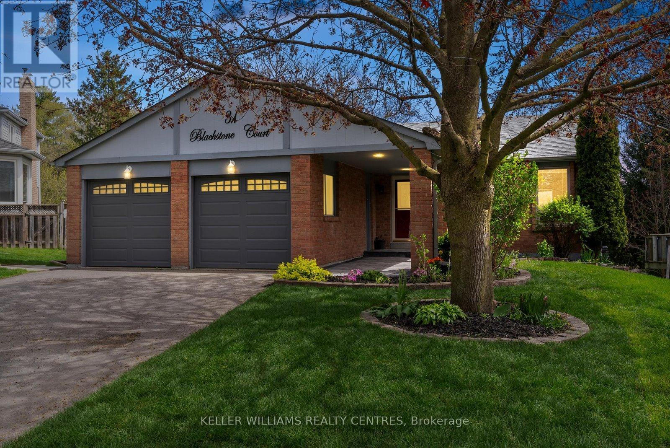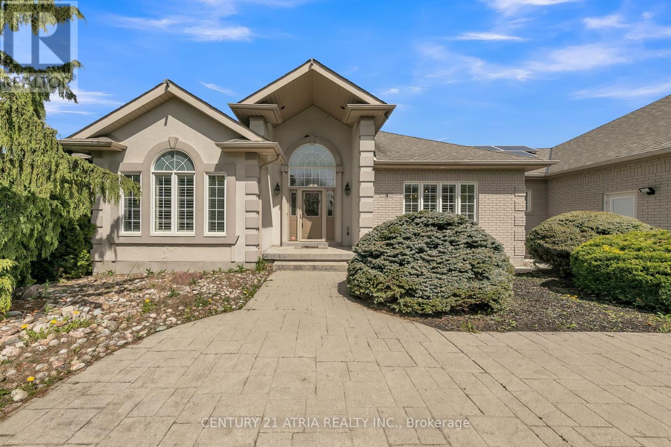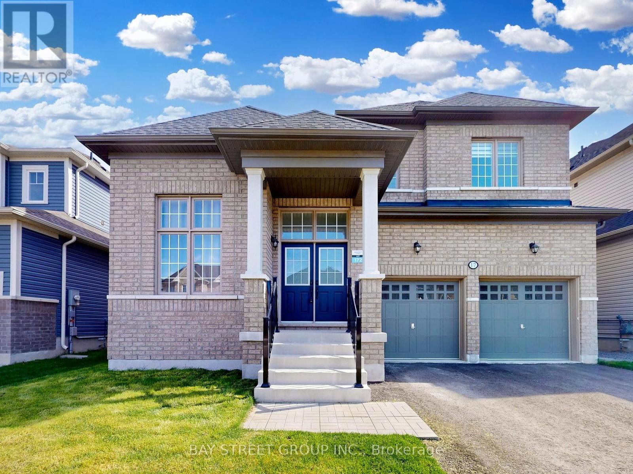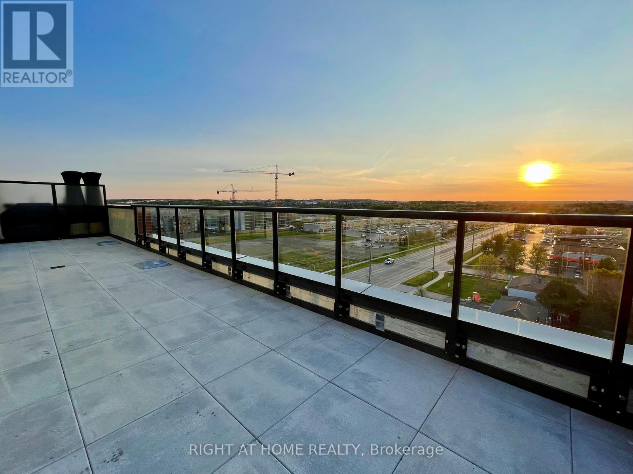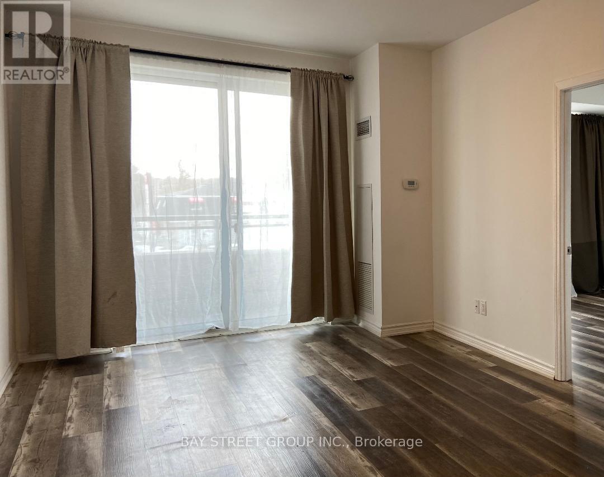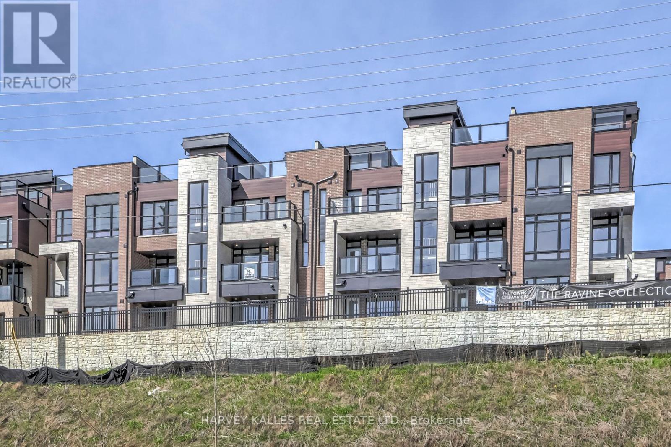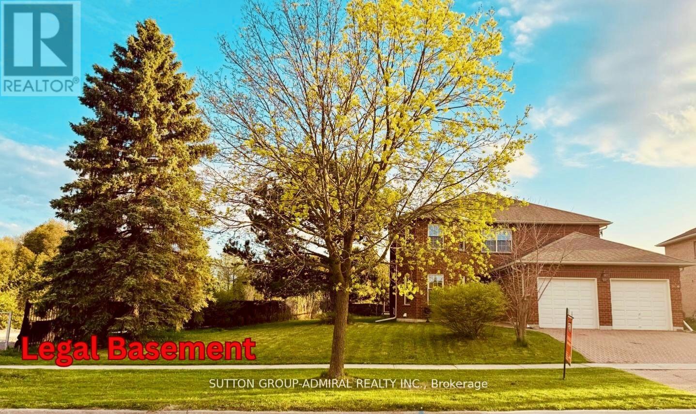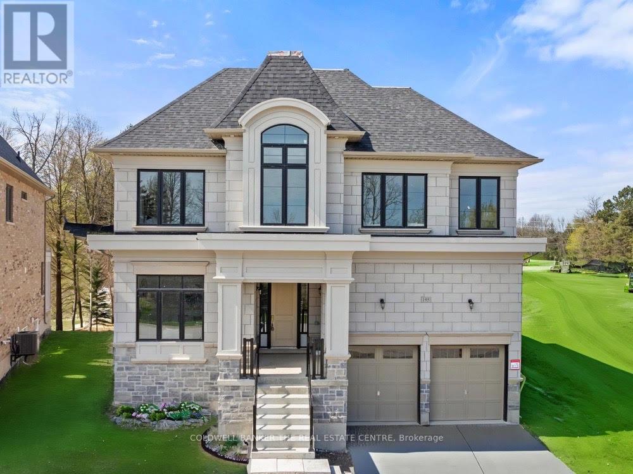49 Oak Park Crescent
Vaughan, Ontario
Charming and Spacious 3-Bedroom Freehold Townhouse Lovingly Maintained By The Current Owner For 13 years! Located On Quiet Crescent. Large Extended Driveway Holds Up To 4 Cars. No Wasted Space, Huge Kitchen, Huge Family Room, Huge Master Bedroom. Gas Line For BBQ. Cameras. Roof replaced 2021, New A/C 2023. Unspoiled Basement With Rough In For Washroom. Just Move In And Enjoy Or Upgrade To Your Taste. This Family Neighborhood Has So Much To Offer. Enjoy The Convenience Of Minutes To Schools, Parks, Bus Station, Maple Go Station, Walking Trails, Vaughan Hospital, Community Center And Much More! **** EXTRAS **** Steps Away To All Amenities, Hwy 400, Hospital, Transit, Vaughan Mills, Great Parks, Schools And Much More... (id:47527)
28 Laser Court
Richmond Hill, Ontario
Location! Location! Location! Nestled In A Quiet Court, Literally Steps Away From Golden Plaza At Bayview/Hwy 7. Lucky Number 28! Approx 3462 Sf. Functional Flr Plan. Totally Renovated,Open Concept Liv/Din Rm, Open Concept Fam/Breakfast/Kitchen, Ttl 6 Washroom. All Spacious Rms. 2 Storey Foyer Open To Above. Nicely Painted. New Finished Bsmnt W/2 Bdrm & 2 Ensuite, Rec Rm, Best For Big Families. **** EXTRAS **** Fridge, Gas Stove, Rangehood, Dishwasher, Washer &Dryer, Elf , All Window Coverings & Shutters. (id:47527)
32 Bennington Road
Newmarket, Ontario
Welcome to this ONE YEAR NEW Double Garage Townhouse, where luxury meets comfort in this bright, modern, and spacious END Unit. Boasting over 2630 Sqft. This Double Garage gem is conveniently located within walking distance from Yonge St. Step inside to discover an inviting open concept living, dining, and kitchen area adorned with stainless steel appliances, including a double door fridge and upgraded hood fan. The large eat-in gourmet kitchen features a generous center island and pantry, offering ample storage space for your culinary essentials. Escape to tranquility on the furnished double terrace, perfect for relaxing or entertaining guests. Glass shower doors, hardwood flooring, and USB plugs throughout add a touch of elegance to every corner. Plus, updated 200 AMPs of hydro Breaker. Relax in the cozy ambiance of the electric fireplace in the family room, while large windows frame picturesque ravine views, bringing nature indoors. With a spacious 2-car garage featuring motorized doors and a long driveway, parking is never an issue. Don't miss the opportunity to make this beautiful, clean, modern home yours. Schedule a viewing today and prepare to fall in love with your new sanctuary. **** EXTRAS **** Walk to Yonge St, grocery stores, restaurants & amenities. Short drive to Upper Canada Mall, Costco, more dining & retail options for convenience! (id:47527)
131 River Ridge Boulevard
Aurora, Ontario
Very Well Kept, Bright And Spacious Home Located In One Of The Best Areas of Bayview Northeast Community. Freshly Painted, Master Bedroom with Walk In Closet and 4 pc Ensuite, 9' Ceilings on the Main Floor, Gleaming Hardwood Floor on the Main Level, Oak Staircase, Updated Kitchen With New Quartz Countertops And Backsplash. Property Conveniently Located Close To School, Parks, T&T's, LA Fitness, Restaurants & Shops, Short Drive To Hwy 404 & Go-Train. (id:47527)
31 Blackstone Court
East Gwillimbury, Ontario
Set in the Heart of Holland Landing, nestled in the serene privacy of one of the largest lots in the in the neighbourhood, offering picturesque Southern views overlooking Rogers Reservoir. This meticulously maintained bungalow, a gem being offered for the first time, beckons with its tranquility and charm. The unique pie shape ensures a sense of exclusivity and seclusion, allowing you to enjoy peaceful moments in your own slice of paradise. Step inside to discover a thoughtfully designed layout, featuring three bedrooms on the main floor, a 5 piece bathroom, engineered hardwood flooring, a upgraded kitchen which walks out to your Large deck that spans end to end of the home that provides plenty of room for entertaining guest. The open-concept living and dining area are bathed in natural light, creating an inviting space for entertaining or unwinding with loved ones. Large windows frame the breathtaking Southern views, offering a constant reminder of the stunning landscape beyond. Descend to the finished walk-out basement, where a world of possibilities awaits. This versatile space boasts an in-law suite, complete with its own kitchen, bathroom, living area, bedroom with a possibility for a second, separate laundry facility which provides a private retreat for any one looking to combine families into one home or for a homeowner looking for rental income. Whether used as a separate living quarters or a recreational space, the basement offers flexibility to suit your lifestyle needs. Enjoy the peace and quiet of suburban living while being just moments away from amenities, schools, parks, and more. With its idyllic setting, this is a rare opportunity to own a slice of paradise in a coveted court location. Schedule your showing today and experience the beauty and serenity that awaits you at this exceptional property. **** EXTRAS **** 2 Fridges, 2 Stoves, 2 Washers, 2 Dryers, 2 Built-In Dishwashers, 1 Garage Door Opener W/ 1 Remote, Roof Approx 2018. (id:47527)
4 Maplehyrn Avenue
East Gwillimbury, Ontario
This stunning bright and spacious corner unit bungalow located in the prestige area of ""Sharon hills' on an amazing 1.031 Acre landscaped lot . 6 cars heated garage that can have a lift added for more cars, high ceiling with floor drain. Builder original with 9ft & 12ft ceilings on the main floors. Custom bar in the basement build with oak wood. California shutters on all windows ultra private yard with gorgeous pond it's a must seen! full security camera system & solar panels. Main floors has granite kitchen counter, central vac bar stoles included in basement. Large windows throughout providing natural lights. Beautiful well maintained landscape. **** EXTRAS **** All ELF, security system , blinds and California shutters, S/S fridge S/S dishwasher, built in oven, microwave, cooktop bsmt S/S fridge S/S oven and hood, microwave Bar has a wine cooler, dishwasher, and sink, 3 TV in the basement included. (id:47527)
17 Father Muckle Avenue
Georgina, Ontario
This is the Perfect Home you have been waiting for!!! This Beautiful House have been taken care of for over one year now, never live in, double car garage with 4 cars parking on private driveway, no sidewalk, ""All Brick"" house, Double French Door Main Entrance, Four bedrooms on second floor with 3 full baths. 2 Ensuite, 2 Semi Ensuite.This beautiful house is bright with modern open concept design. 9' Ceiling with Office on the ground floor, Open Concept Modern Kitchen with Island, Large Living/Family Room with Gas Fireplace. Over $50K Extra Upgrade done directly from the builder, beautiful Upgraded hardwood floor through Out, Carpet Free. Large Windows through out Bring in lots of Natural Light. Laundry Room On Second Floor For Your Convenient. Large Open Space Basement offers a cold room and roughed in 3 piece bathroom waiting for you to convert into your indoor entertainment/excise room, or extra 2 bedrooms suite. Indoor access to garage. Minutes to Hwy 404, Cooks Bay, stores, restaurants, beaches, fishing and boating. Brand New Community Centre with free Drop-In Swimming and Badminton programs. Just Move In And Enjoy! Only 25 Minutes Drive To Highway 7/404 exit. 15 Minutes to Newmarket/Aurora, Save $$$!!! Don't miss out. **** EXTRAS **** New A/C installed, 5pcs Appliances included, House is Still under Tarion New Home Warranty. (id:47527)
Ph14 - 681 Yonge Street
Barrie, Ontario
High Demand Boutique South District Condos! Recently Painted And Professionally Cleaned 2 Yr New Penthouse With Huge Wrap Around Terrace Has Gas Bbq Hook Up! 1540 Square Feet - Approx 1000 SF of Indoor & 500 SF of Outdoor Living Space! 9 Foot High Smooth Ceilings, 2 Bedrooms + Study + 2 Full Bathrooms + 2 Car Parking + 2 Side By Side Lockers! Primary Bedroom With Huge Walk In Closet. STUDY is NOT a DEN and it is not a separate room - see attached Floorplan. Steps To Great Schools, Transit GO just 1 Km away, Groceries, Restaurants & Shopping! Rooftop Terrace, Party Room, Gym, Yoga Studio, Concierge & Plenty Of Visitor Parking! **** EXTRAS **** High End Custom Roller Blinds + Upgraded Light Fixtures Throughout, Luxury Finishes Incls Breakfast Bar, Backsplash, Quartz Counters, Stainless Steel Appliances; Fridge, Stove, Microwave Exhaust, B/I Appliances, Stacked White Washer / Dryer (id:47527)
218 - 11611 Yonge Street
Richmond Hill, Ontario
Modern Luxury Low Rise Boutique Condo On Yonge St., 1 Bed+Den With 9Ft Ceilings, Functional Layout, Unobstructed View, Stunning Modem Kitchen And Large Breakfast Bar/Counter. 1 Parking And 1 Locker Included. Close To Public Transit, Shopping Centres. Top School Trillium Woods P. S. & Richmond Hill High School. **** EXTRAS **** Stainless Steel Appliances: Fridge, Stove, B/I Dishwasher, Microwave, Stack Washer/Dryer , 1 Parking & 1 Locker. (id:47527)
37 Credit Lane
Richmond Hill, Ontario
Brand New 3 bedroom 4 washroom Modern Freehold Townhouse with Double Garage on Bayview! Trendy and Elegant Architectural Design Interior and Exterior Throughout, Inspired by Award-Winning Designer Jane Lockhart. The POTL fee is $138/mon. for the private road/Landscaping/Snow Removal. 10ft on 2nd(main) floor, 9ft on ground and 3rd floor. Rooftop Terrace for your BBQ and enjoyment, Minutes to Jefferson Square, shopping, Go station, schools and more. **** EXTRAS **** Brand new appliances include S/S 36\" double door fridge, S/S oven, S/S Dishwasher, S/S microwave, washer and dryer. (id:47527)
243 Murray Drive
Aurora, Ontario
Exceptional opportunity, motivated Seller's willing to consider a seller take back mortgage with minimum 30% down payment. Rarely offered 91 ft Frontage, Fully remodeled large Exec 4 Bdrm Home with 3 bed, 2 bath sep. LEGAL income basement apart. with side entry. Located in Prestigious Aurora Highlands! Engineer Hwd Floor Thru/O, A dream Timber framed sunroom! New Kitchen with Quartz counter top, back splash and breakfast bar, huge Living/Dining combined with a bay window overlooking deck & WB Fireplace. Over 50 Pot lights Thru/O, Brkfst Area & W/O To Sun Rm! Main Flr Laundry. Spacious Master bed. W/ W/I Closet, 4 Pc Ensuite & Sep. Office O/L'ing Ravine! An in law suit Bsmt in the main house. Great home for investment or growing family. Walking distance to Yonge street with all amenities of life! Walking trail and ravine development A High Ranking Schools and many more .. 2d basement was built last year by permit ,a legal apartment, priced to sell! A must see! **** EXTRAS **** A huge private and government under going project \"Aurora Highland Gate Redevelopment\" is going to make a world class community.. park ..upgrading the neighborhood and it's in the last phases for more info please refer to Aurora.ca (id:47527)
195 Cranberry Lane
Aurora, Ontario
Welcome to your dream oasis in the heart of Aurora! Nestled in a highly coveted neighborhood, this luxurious 5-bedroom home stands proudly on a sprawling premium lot measuring 50x350 feet. Prepare to be captivated by its unparalleled charm and sophistication. Step inside to discover a masterpiece of modern living, where no detail has been spared. The main floor boasts exquisite hardwood flooring that adds warmth and elegance to every step. As you enter, a stunning office with French doors offers the perfect space for productivity or relaxation. Indulge your inner chef in the gourmet kitchen, equipped with high-end appliances and a large center island, ideal for culinary adventures and entertaining alike. Adjacent is the inviting family room, featuring a large glass sliding door that seamlessly connects indoor and outdoor living. Step onto the covered porch and behold your private backyard oasis, a tranquil retreat for enjoying serene moments or hosting lively gatherings. Retreat to the lavish primary bedroom, where a spacious walk-in closet and a luxurious 5-piece ensuite await, promising blissful moments of relaxation. Convenience meets practicality with an upstairs laundry room, ensuring effortless daily routines. With extra windows in the basement, natural sunlight floods the space, creating an inviting ambiance for future possibilities. Outside, marvel at the spectacular views of the picturesque walking trails and park, right from your doorstep. Highland Gate Central Park covers over 50 acres with open parkland, ponds, and wetlands. Discover 7.5 kilometers of trails for walking, jogging, or cycling. Find serenity at the meditation circle nestled within the park. This home is more than just a residence; it's a lifestyle statement, offering unparalleled comfort, luxury, and convenience. Don't miss the opportunity to make this custom, one-of-a-kind sanctuary your own. Welcome home to the epitome of modern living in Aurora! **** EXTRAS **** Everything in this home has been upgraded! The high end appliances, hardwood floor, every tile, 8F doors, staircase, smooth ceilings, pot lights, extra windows in the basement, coffered ceiling, huge premium lot. Over 350K in upgrades!!! (id:47527)

